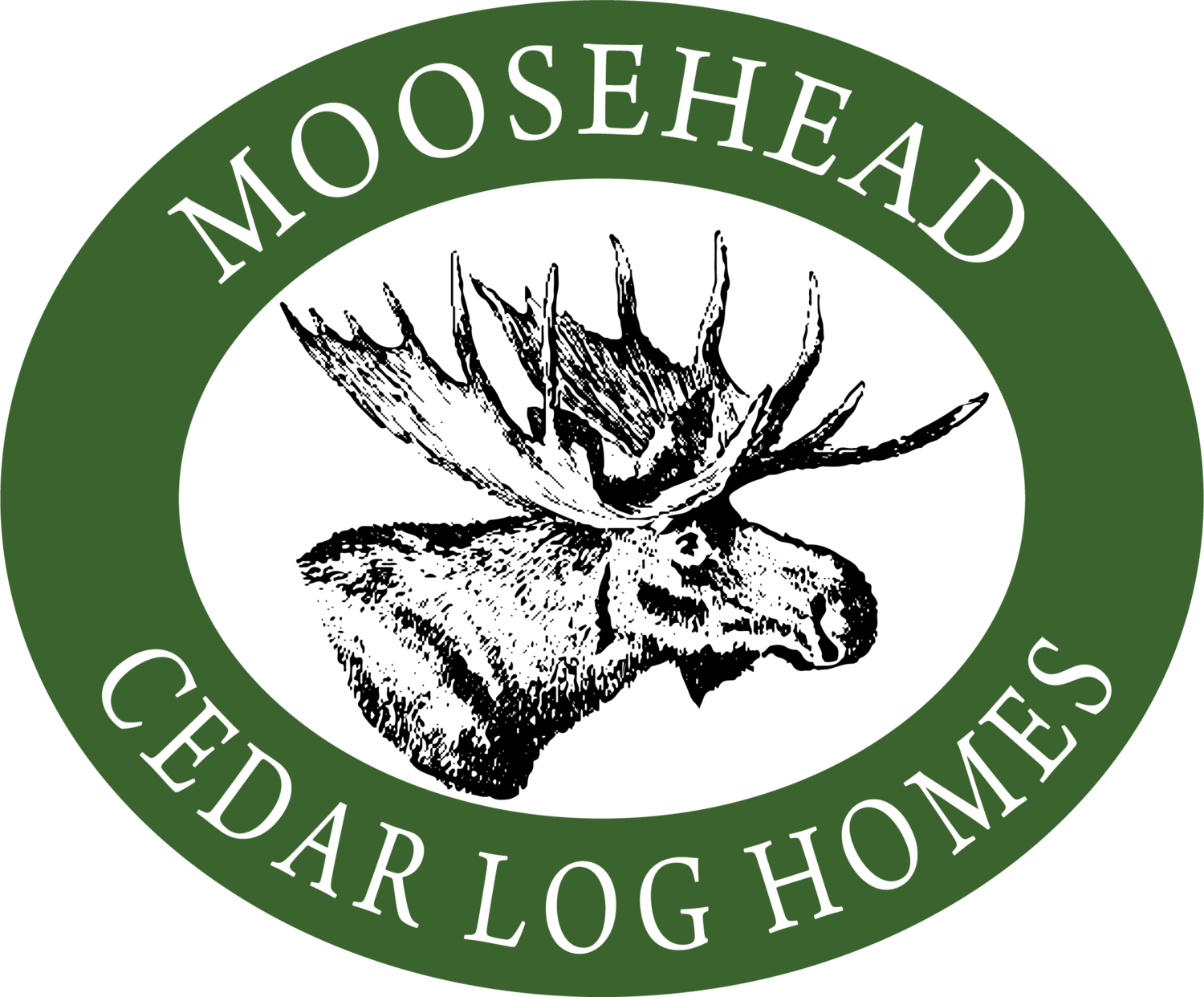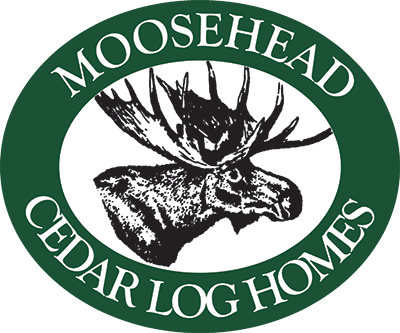
Bridgewater
3880 sqft, 3 Bed, 3.5 Bath
Architectual Rendering
The expansive design of the Bridgewater really takes advantage of the square footage by delivering on all the amenities. From the breakfast nook, the grand master bathroom, the almost 18’x22’ master bedroom, enormous porches and deck and the over-the-top great room, this cabin has it all.
Floor Plans
Download the floor plan below to get started with your dream cabin build.



