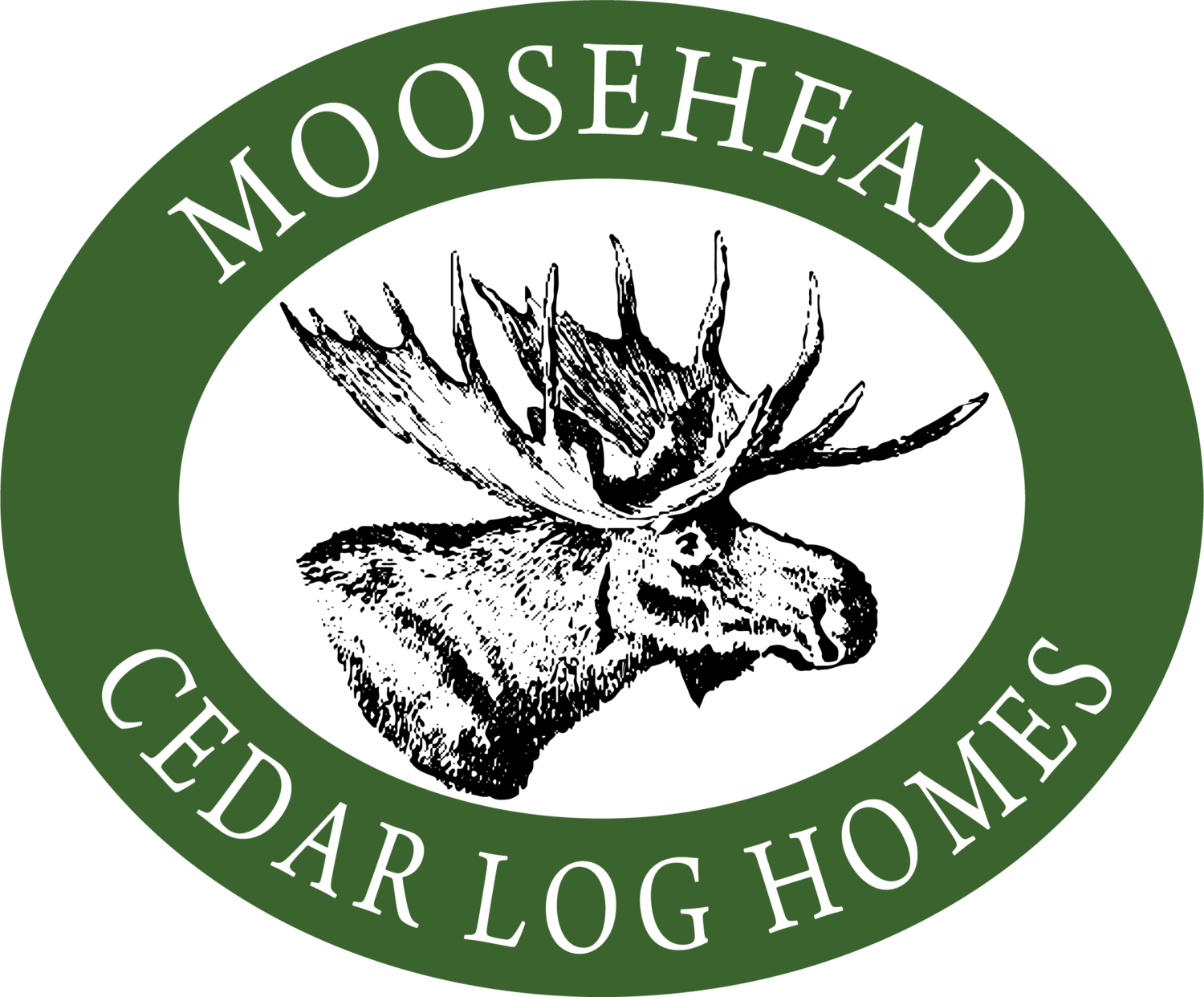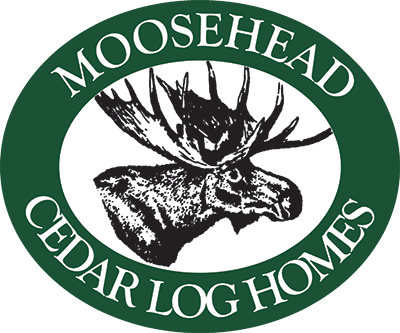
Greenville
1391 sqft, 3 Bed, 2 Bath
Architectual Rendering
The Greenville combines the vaulted ceiling in the living area with traditional trusses covered in pine tongue and groove for the bedroom area. With a private entry deck in the rear and a covered porch in the front you can enjoy the outdoors all year round.
Floor Plans
Download the floor plan below to get started with your dream cabin build.
Customer Designs
Gallery

















