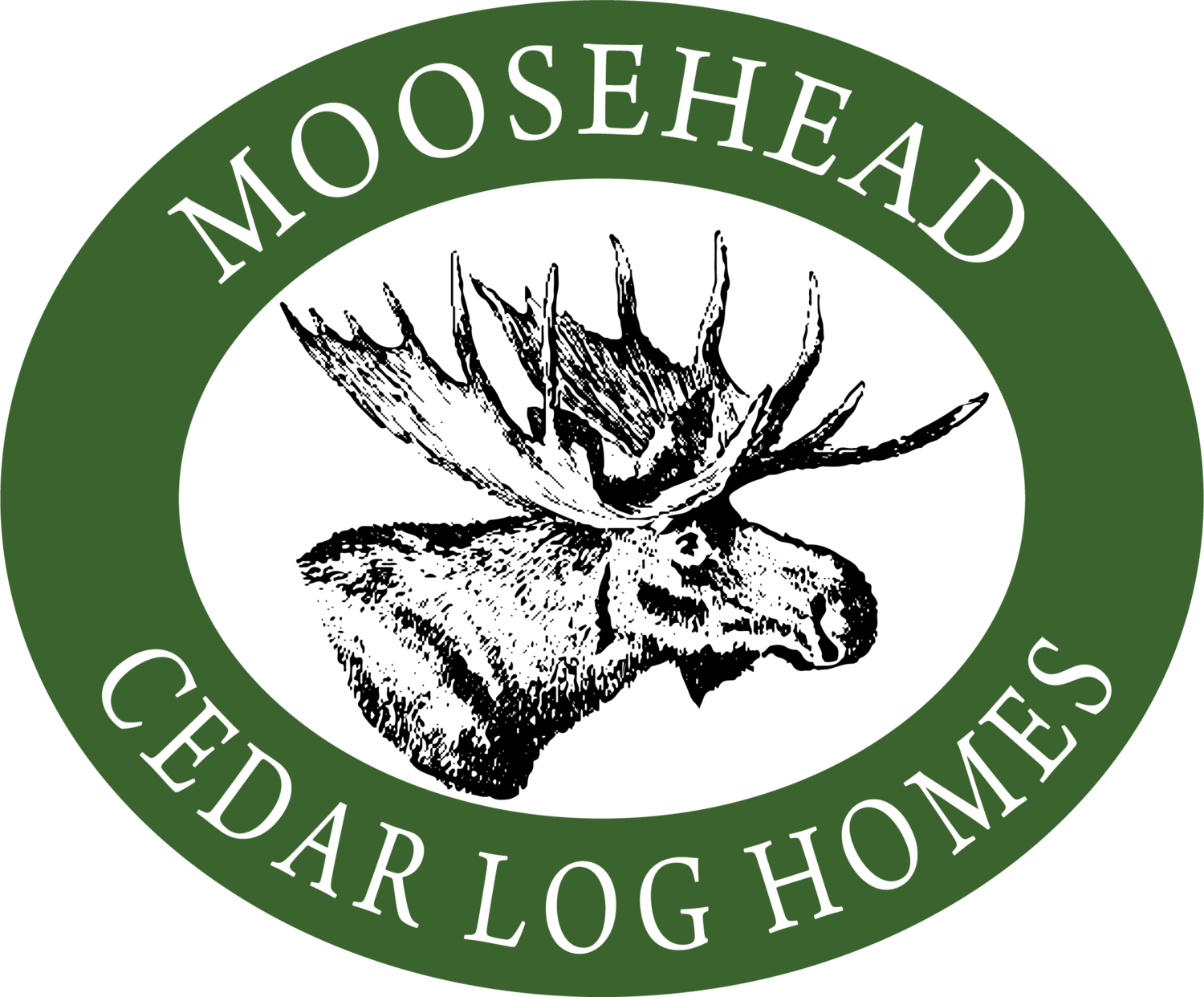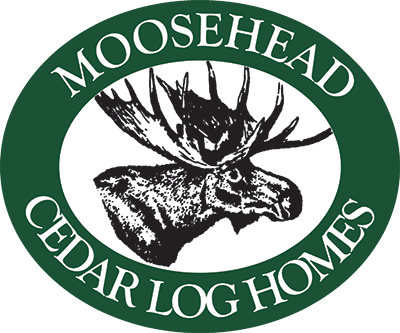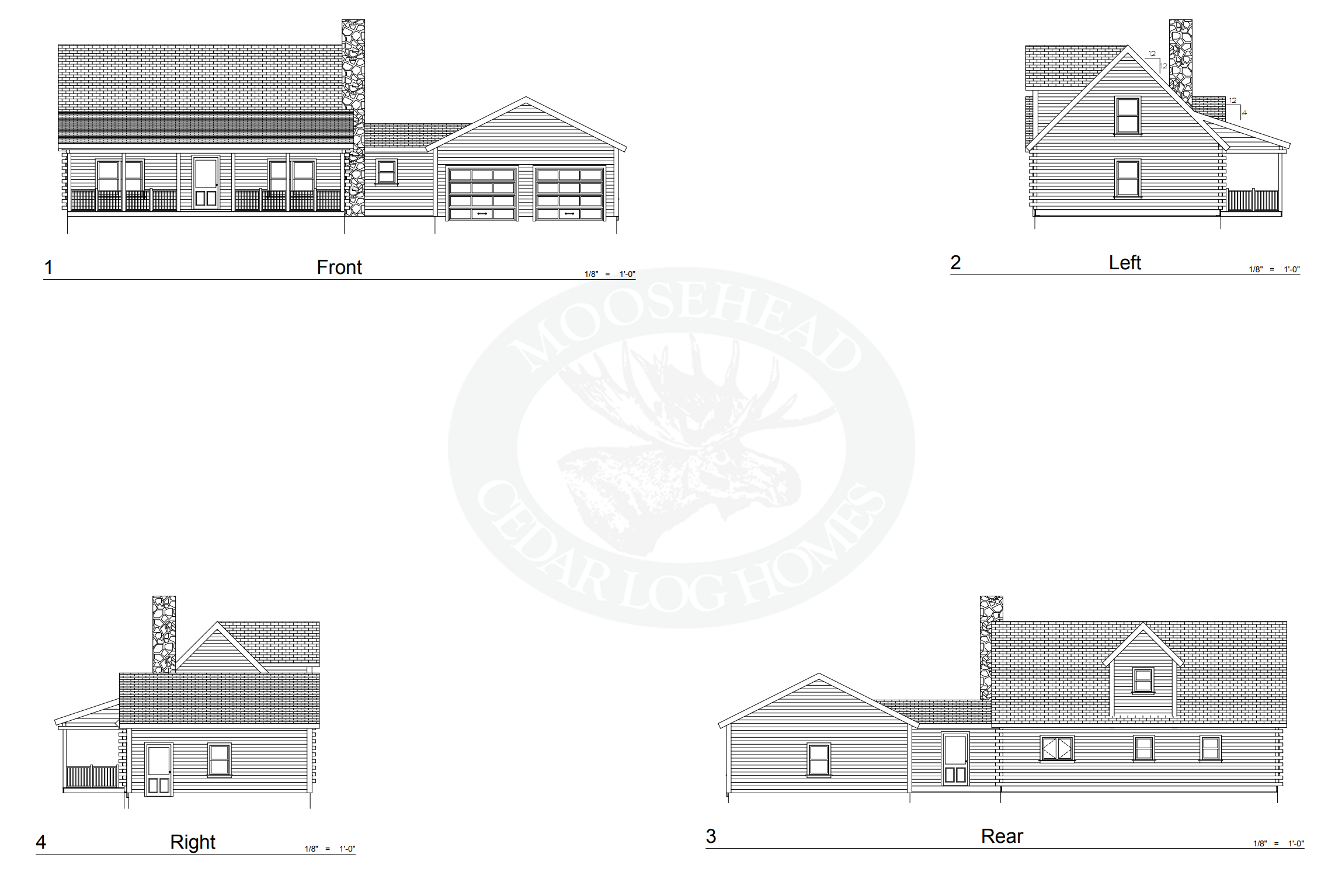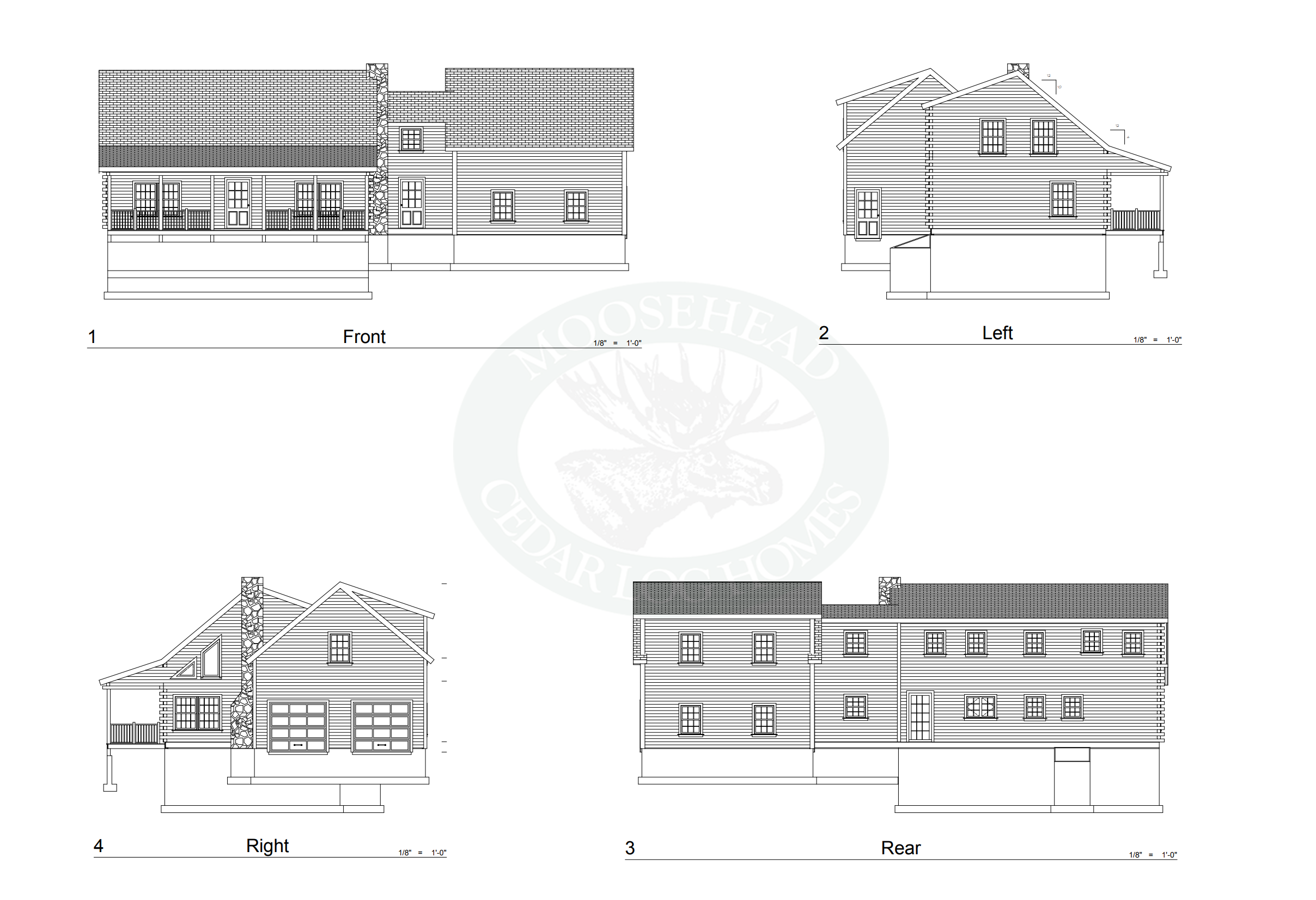
Haven II
1326 sqft, 1 Bed, 2 Bath
Architectual Rendering
This cozy cabin design is a larger version of the Haven. You’ll find more space dedicated to a master bedroom suite and a second bathroom for guests. The upstairs loft of this design can be used as a spare bedroom for guests.
Floor Plans
Download the floor plan below to get started with your dream cabin build.
Customer Designs
Gallery




























