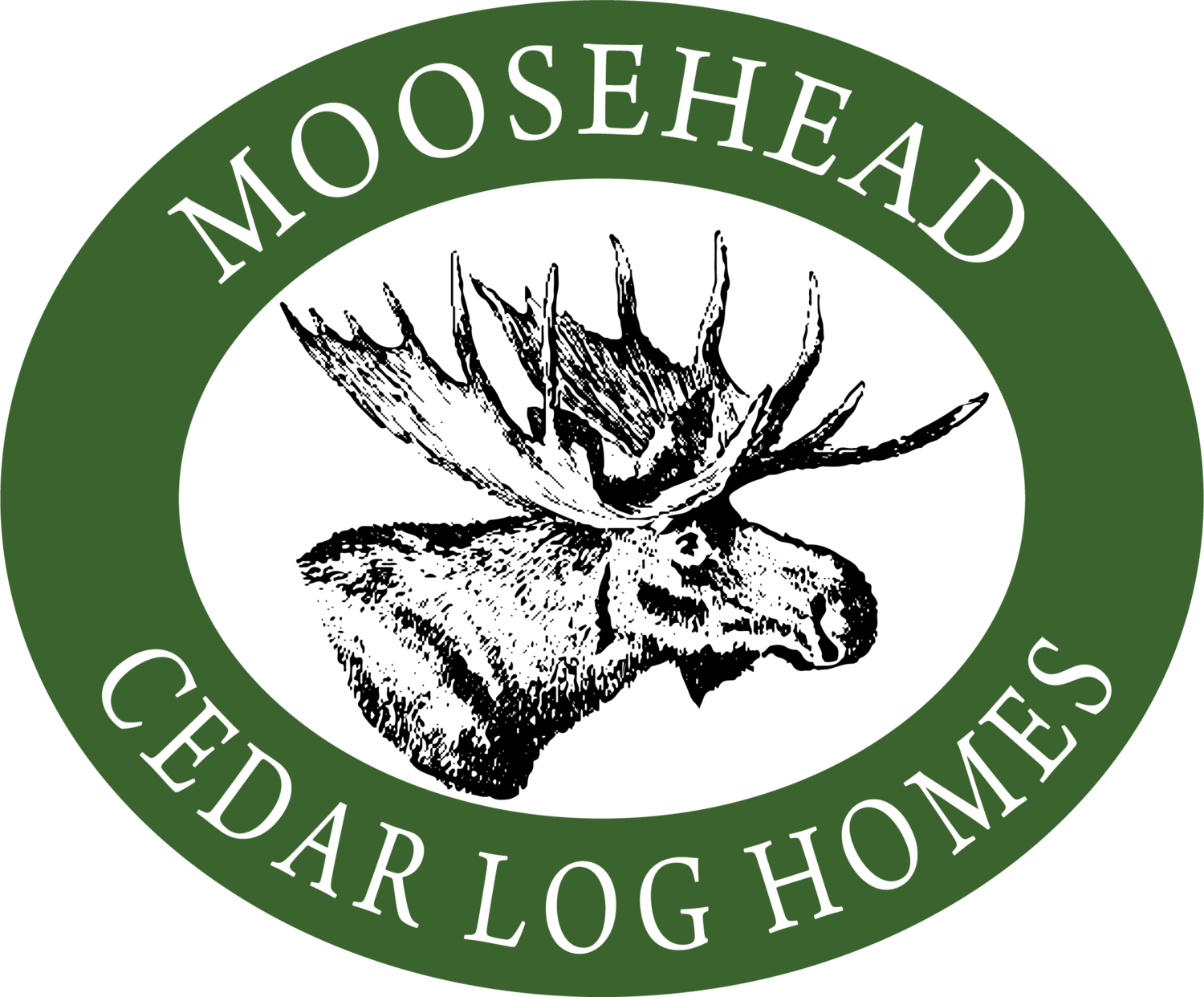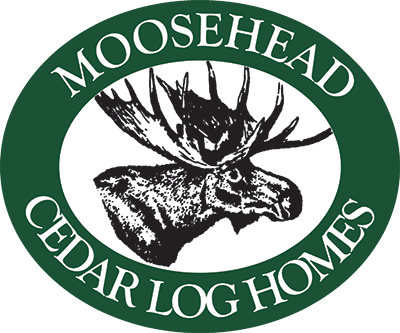
Hideaway
1176 sqft, 2 Bed, 1 Bath
Architectual Rendering
The Hideaway’s design involves a wrap around porch/deck to the side of the house as well as a walk out deck from the master bedroom on the second floor. The Hideaway has a ton of room for customization as well. Convert the deck to a porch upstairs, add a second floor bathroom, or change the loft style, this cabin can meet any need.
Floor Plans
Download the floor plan below to get started with your dream cabin build.



