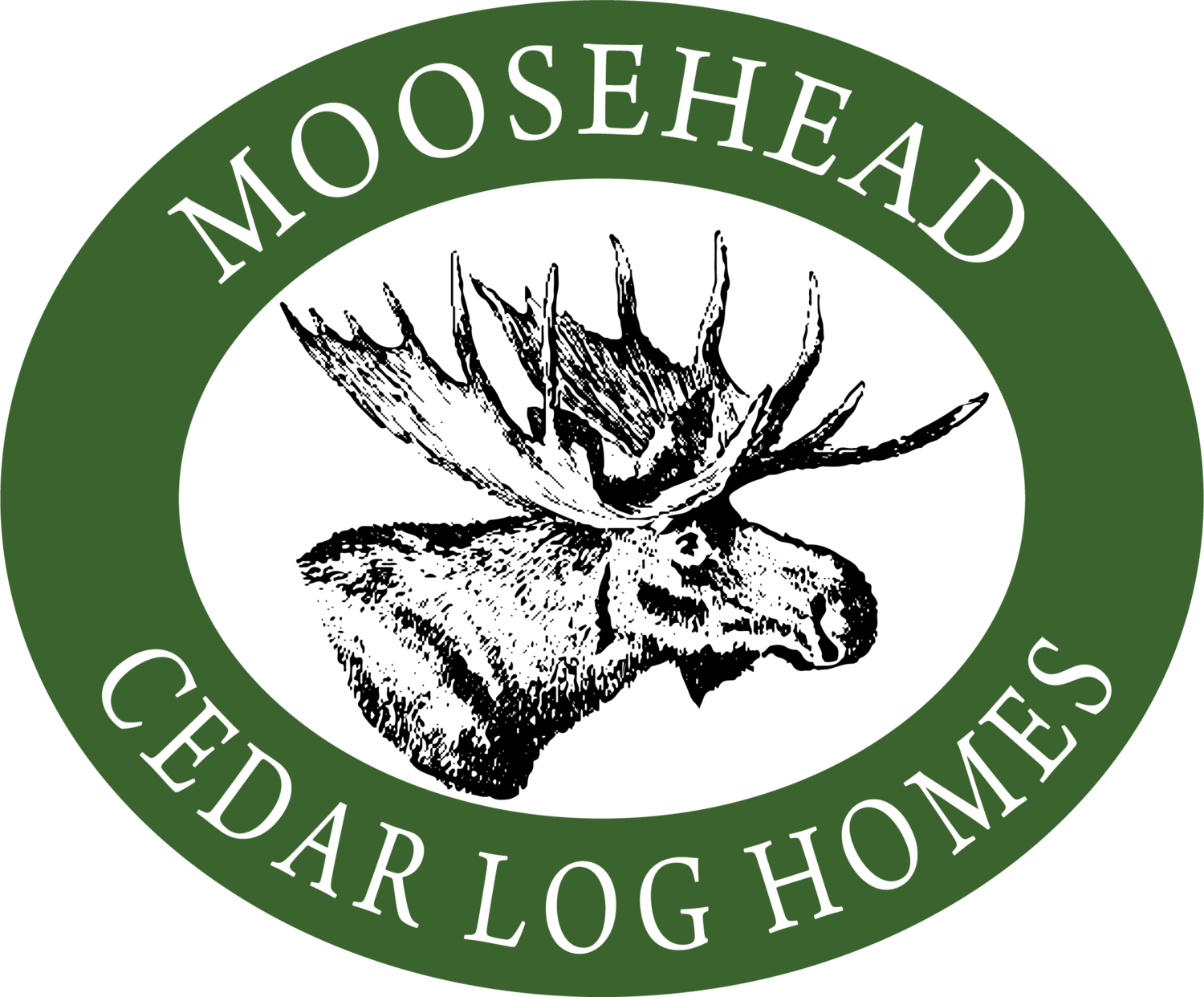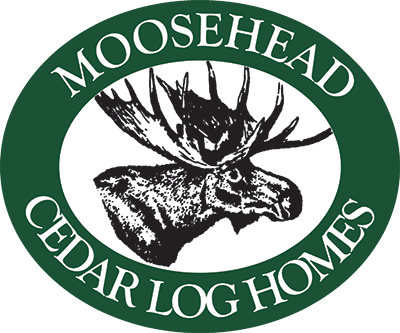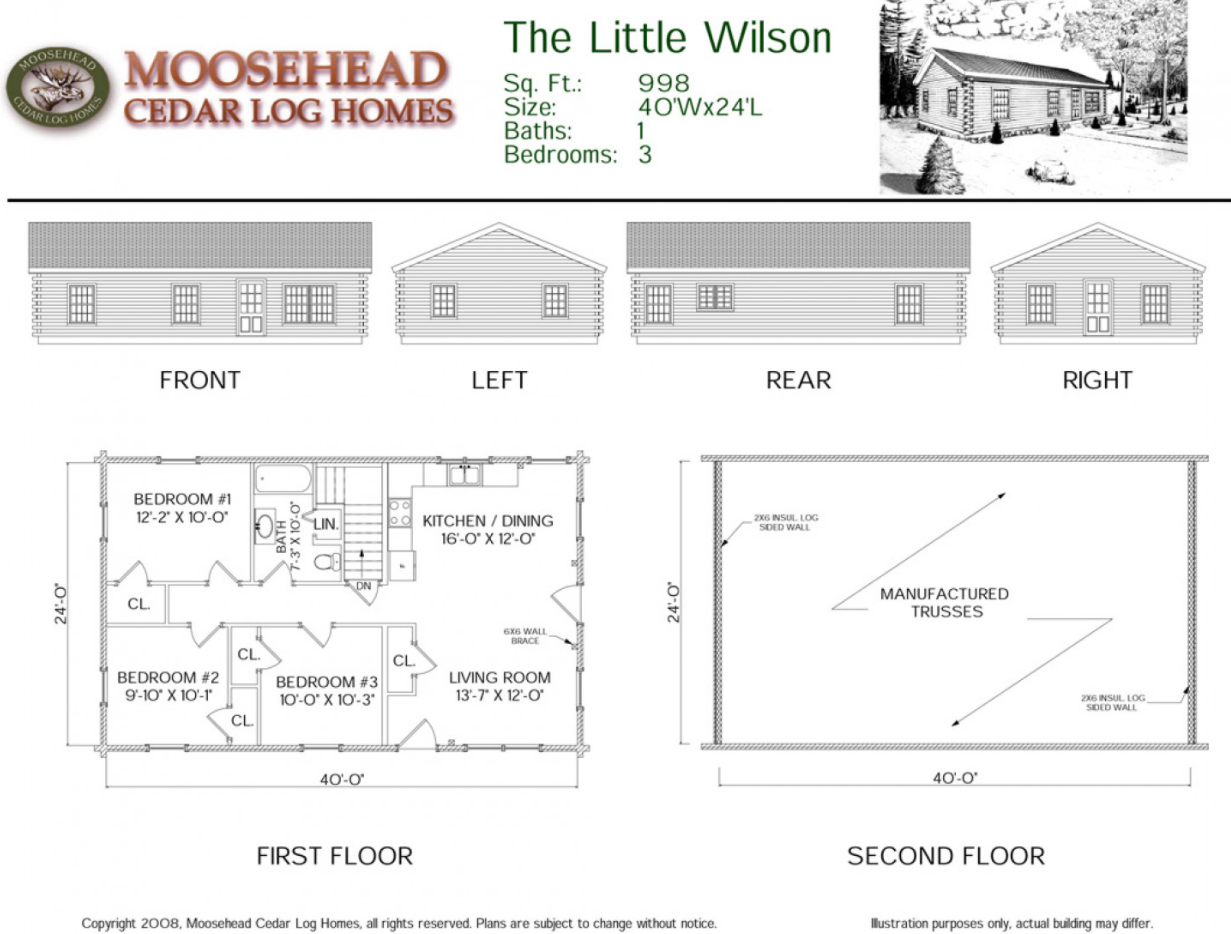
Little Wilson
998 sqft, 3 Bed, 1 Bath
Architectual Rendering
The large open concept kitchen and living space wonderfully incorporates the three bedrooms into the rest of the cabin. With manufactured trusses and a pine tongue and groove ceiling maintains the rustic cabin feeling throughout.
Floor Plans
Download the floor plan below to get started with your dream cabin build.











