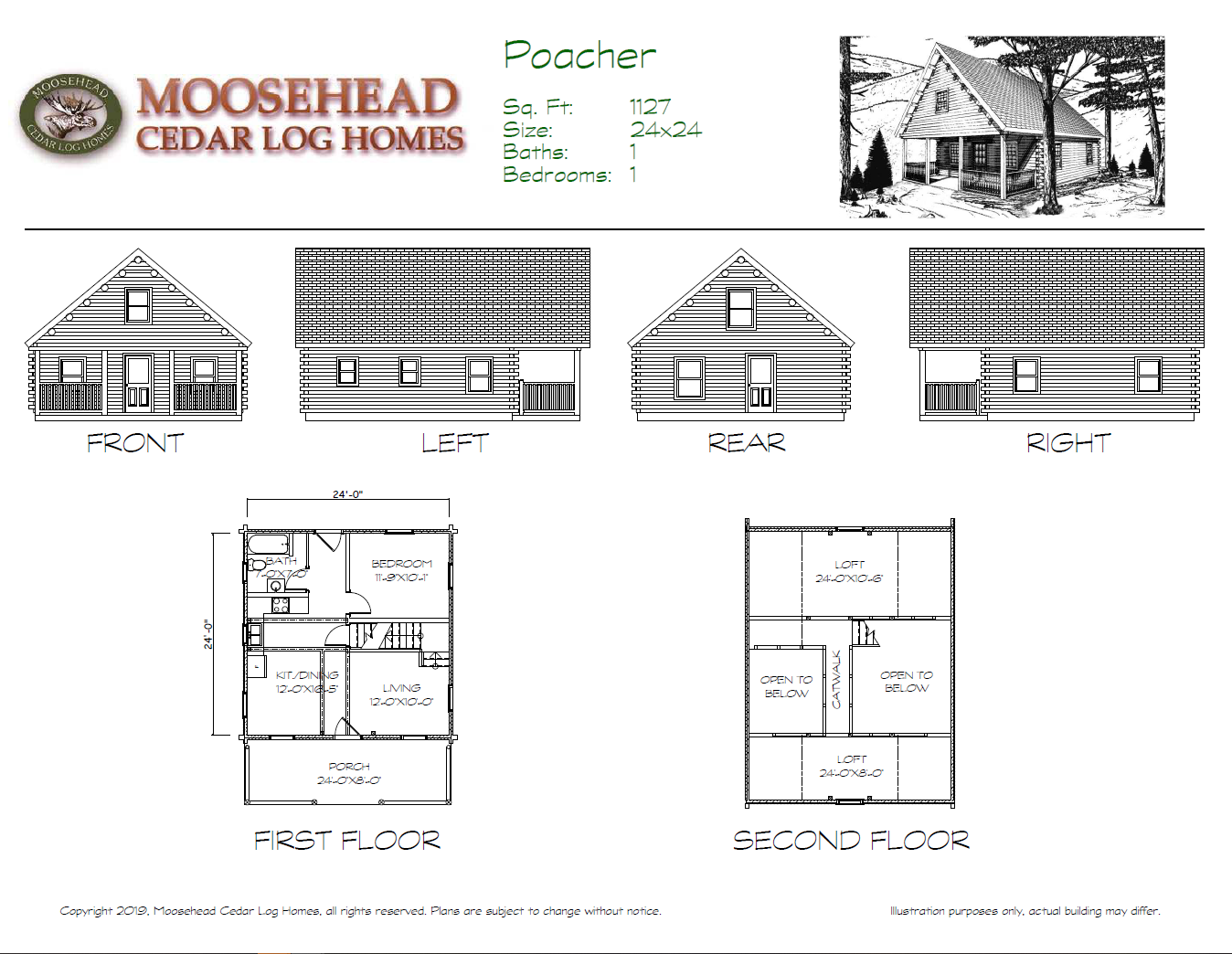
Poacher
1127 sqft, 1 Bed, 1 Bath
Architectual Rendering
The Poacher is the bigger brother to our Little Poacher model. This design also brings in some unique features such as a catwalk tying the two lofts upstairs together. Feel free to take some inspiration from our customer’s designs below to change that second smaller loft into a second story covered porch.
Floor Plans
Download the floor plan below to get started with your dream cabin build.
Customer Designs
Gallery











































