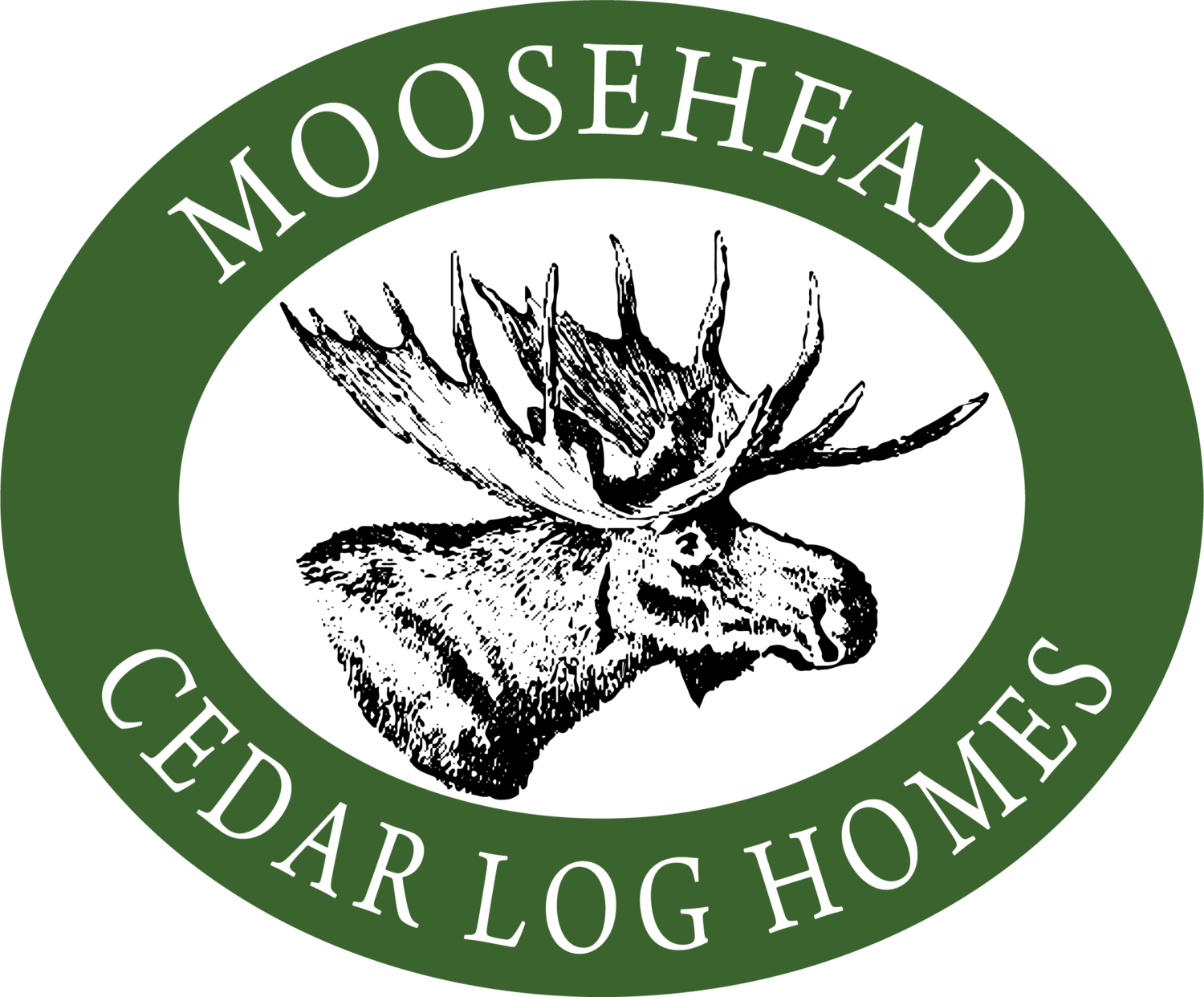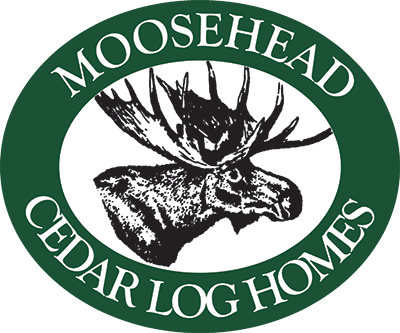
Rangeley
1326 sqft, 3 Bed, 2 Bath
Architectual Rendering
A smaller design of our Deerview, Pioneer, and Madison the Rangeley ties in the classic covered porch look to the grand vaulted ceilings in the living space well. The Added dormer upstairs creates a gorgeously lit master bathroom on the second floor.
Floor Plans
Download the floor plan below to get started with your dream cabin build.
Customer Designs
Gallery


















