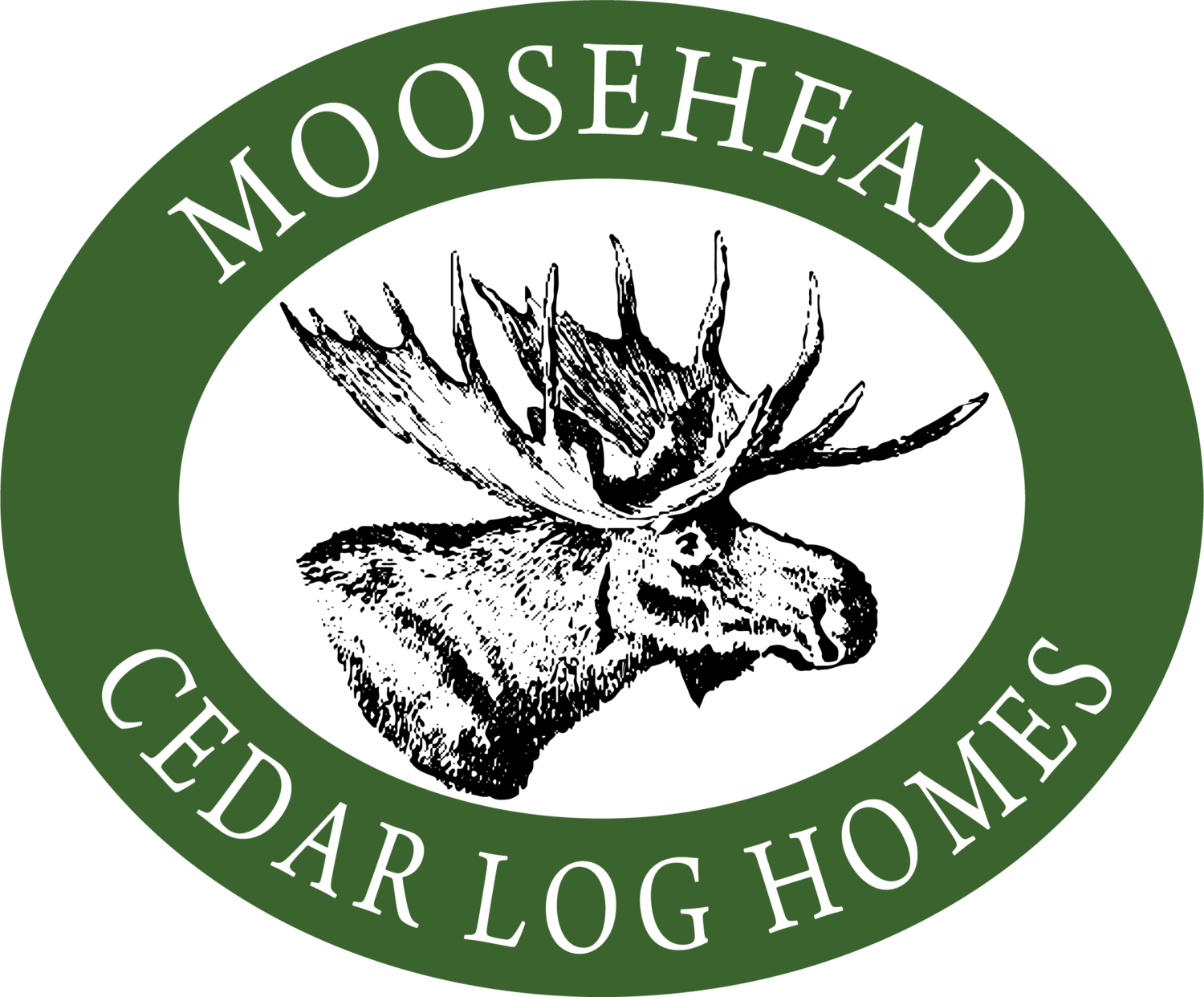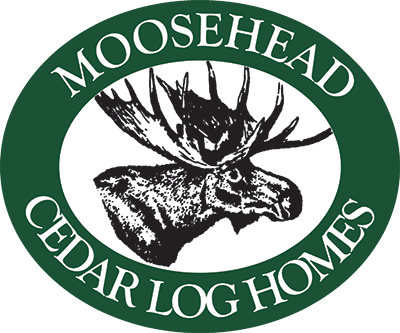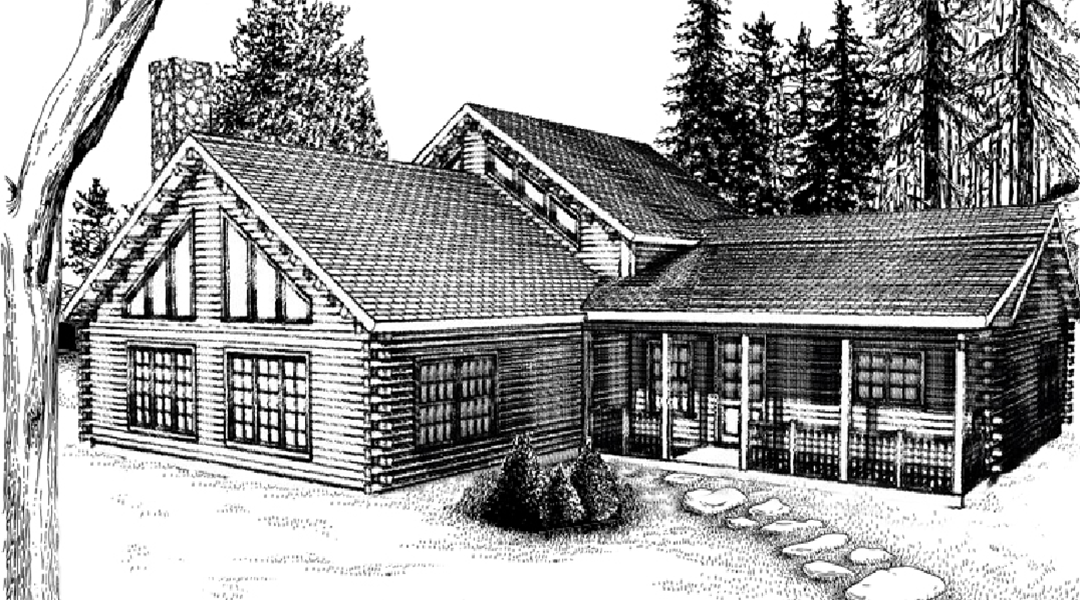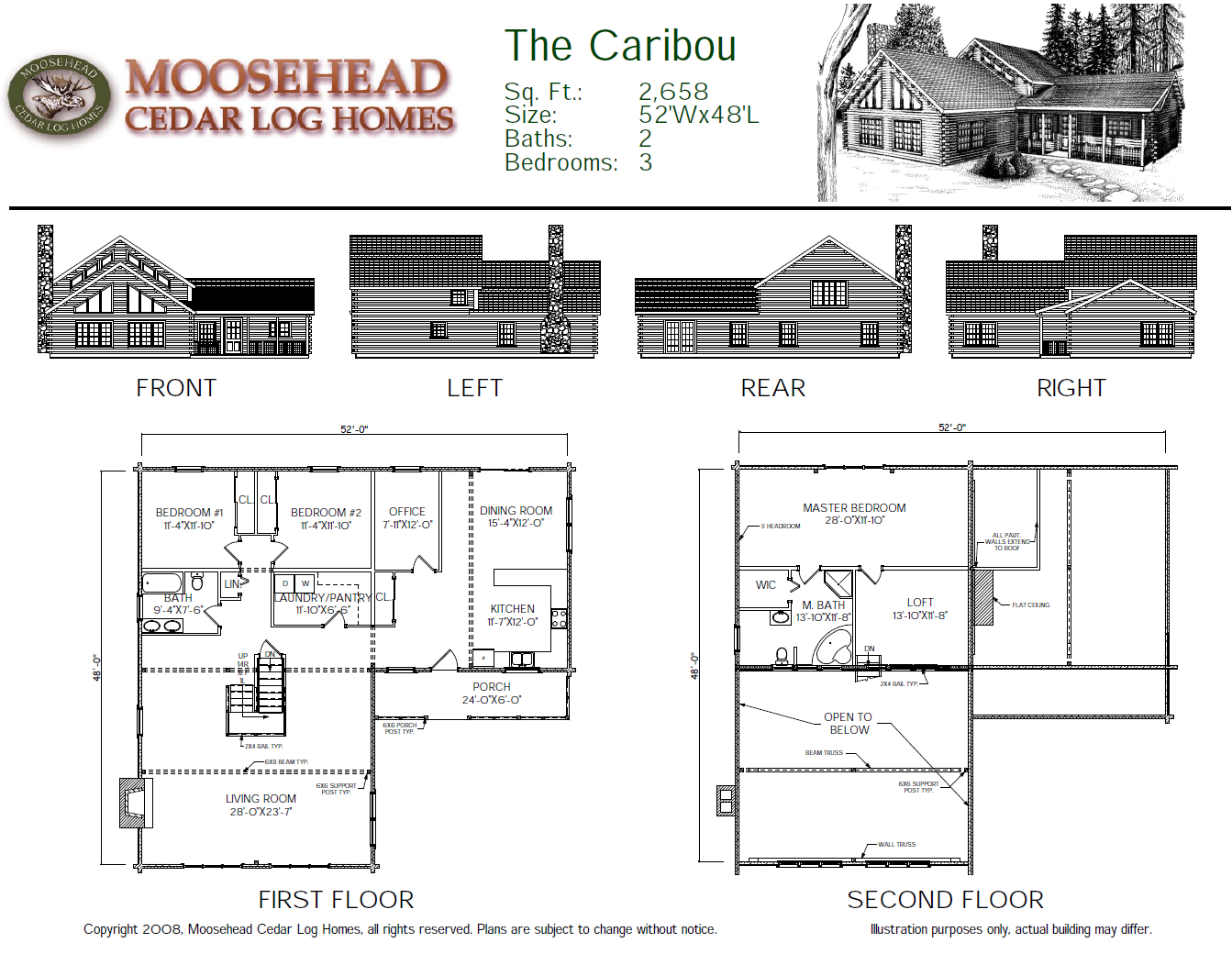
Caribou
2658 sqft, 3 Bed, 2 Bath
Architectual Rendering
The Caribou combines the traditional cabin and porch look with the chalet design. The grand entrance to the master suite on the second floor via the amazing staircase is well lit by a lifted roofline with additional windows.
Floor Plans
Download the floor plan below to get started with your dream cabin build.



