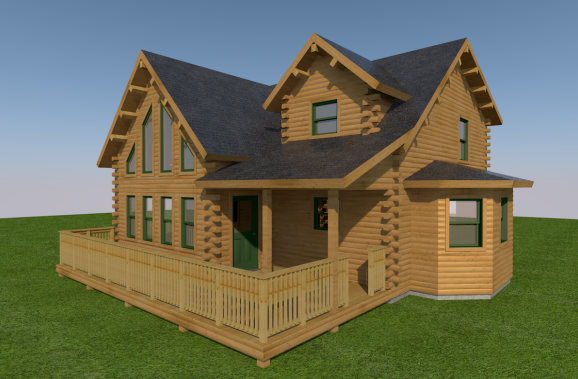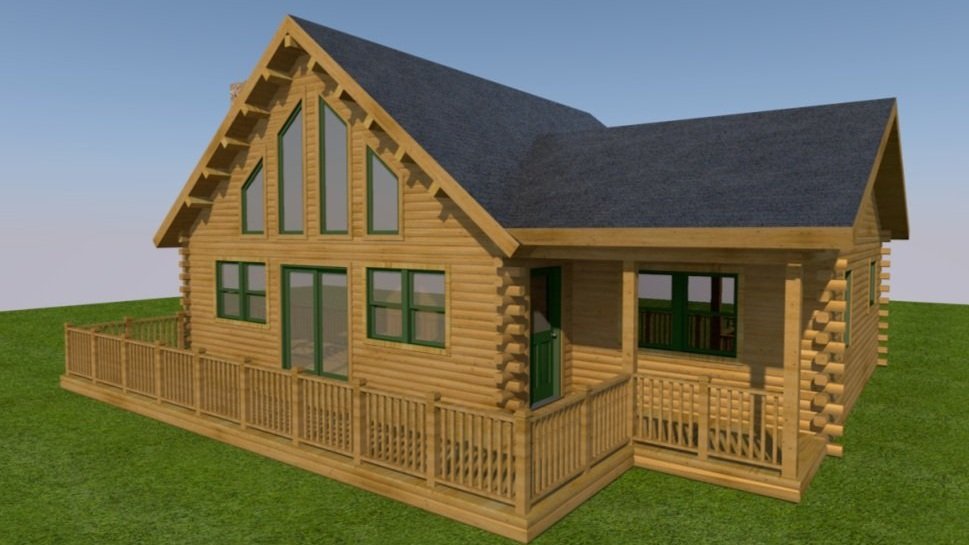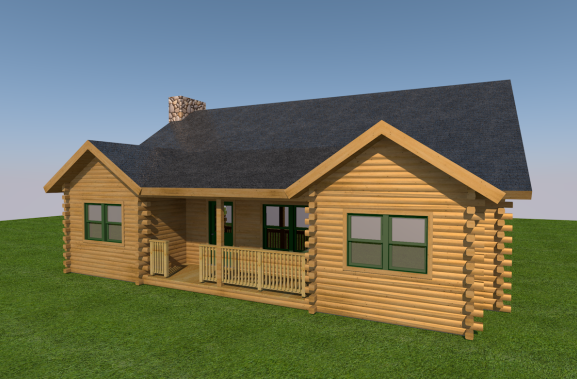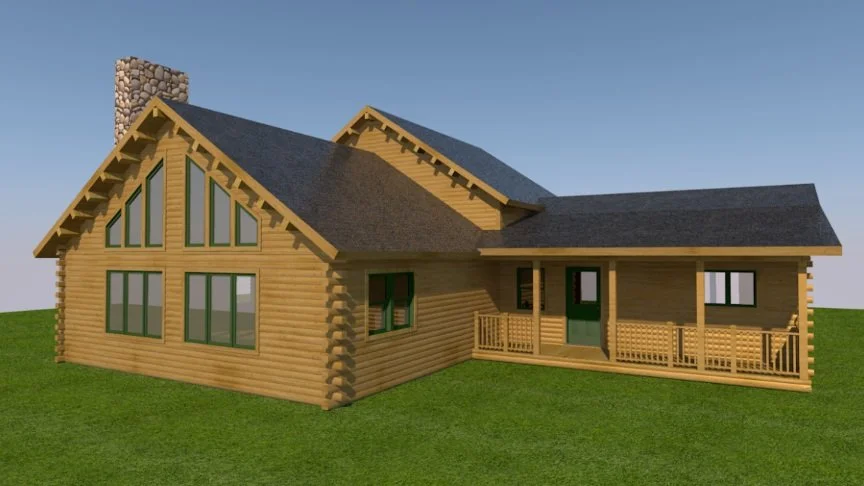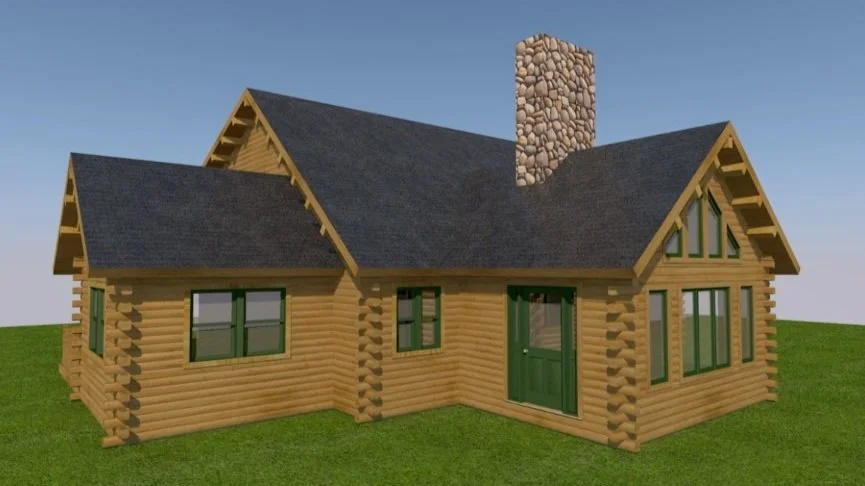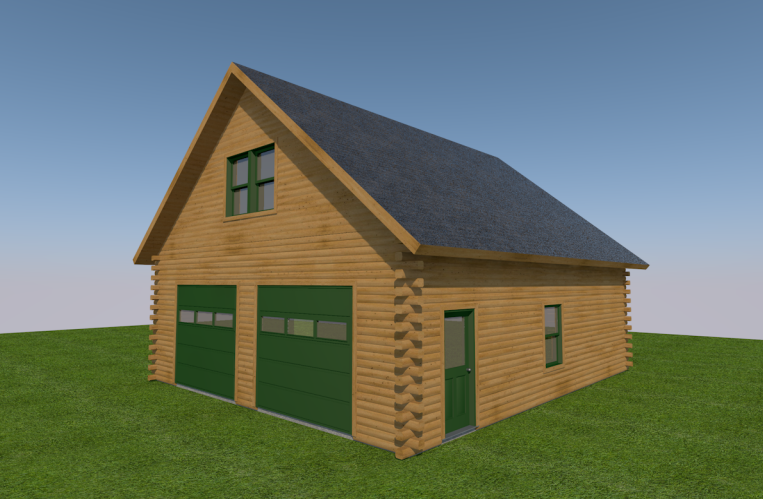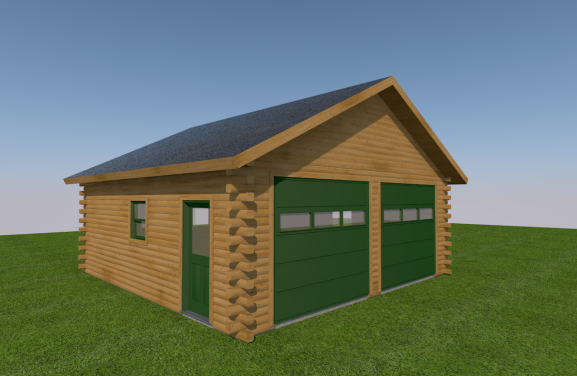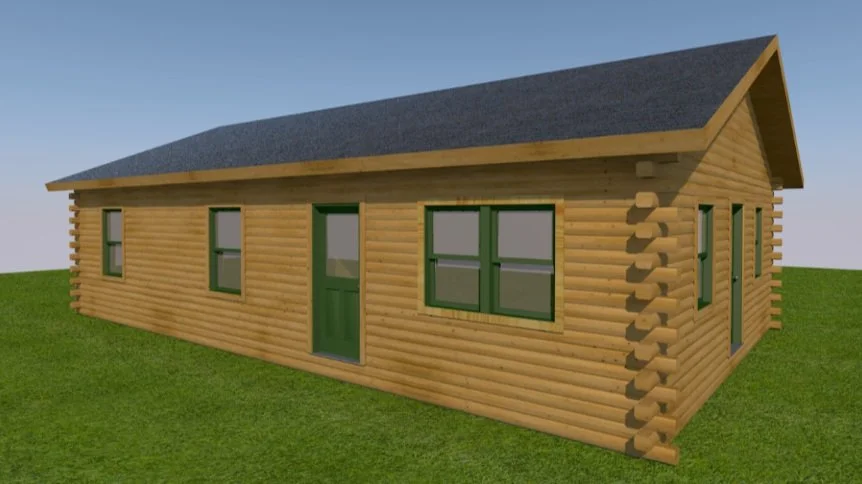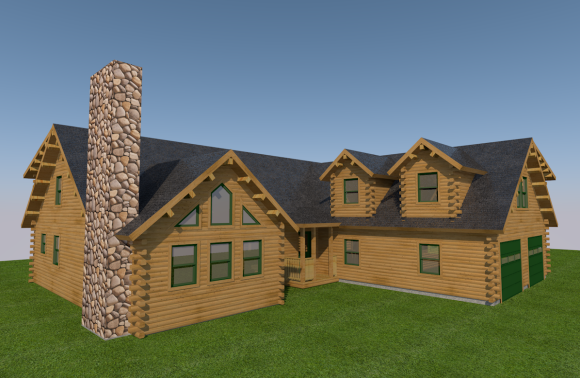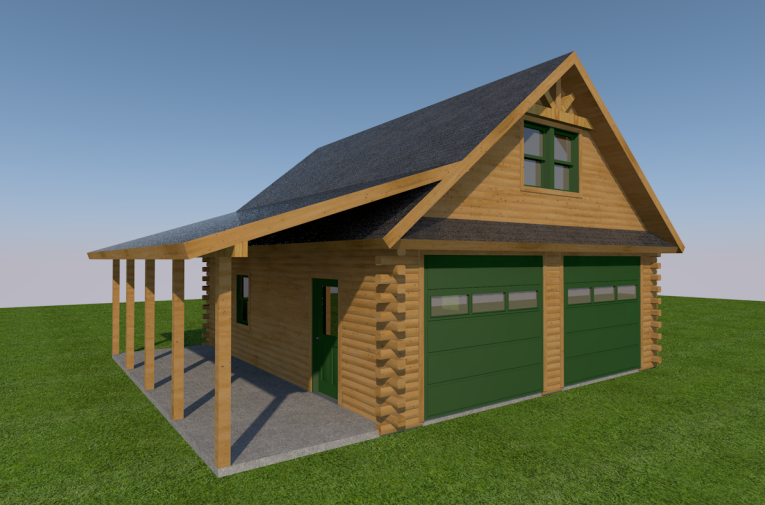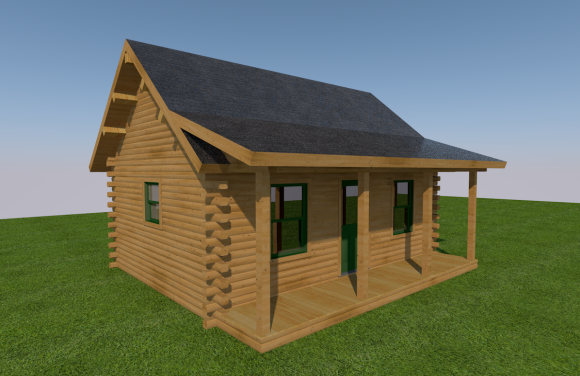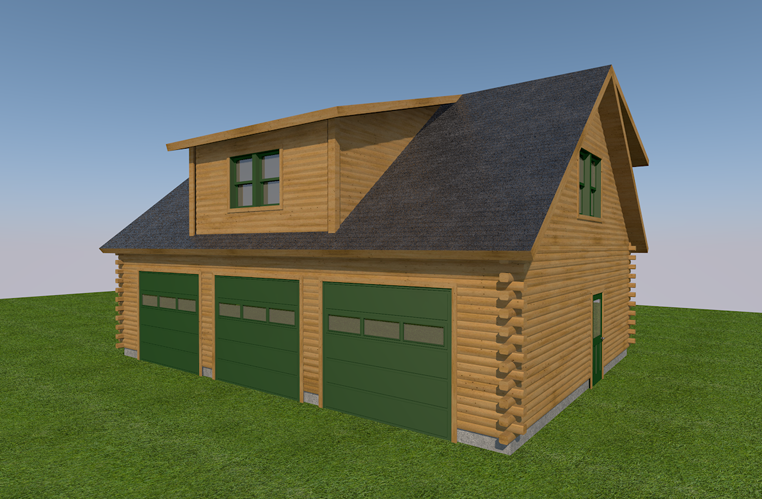Floor Plans
From cozy camps to grand estates, our cedar log floor plans are professionally designed to make you feel right at home. Every plan can be customized, so rest assured that when you find a design you love, it can be personalized for your land, your budget, and your lifestyle.
Small: 300 -1200 sqft
They may be compact in size, but the camps, cabins, and homes in this series boast strategic designs that maximize their modest footprint. Packed with everything you need for a fun weekend away or a cozy retreat for two or more, you’ll never need to sacrifice comfort or convenience with our small log homes.
Medium: 1201-2000 sqft
Just the right size for everyday life or a vacation home, these medium-sized log homes offer multiple shared living areas, private dining rooms, and flexible lofts. These designs are ideal for streamlining your daily routine as well as celebrating with family and friends. With an abundance of windows and easy access to outdoor living areas, these log home plans feel roomy and airy, belying their on-paper square footage.
Large: 2001- 3000 sqft
Living large in every sense, these homes are generously sized at every turn, with each space thoughtfully designed to bring your family together. With a strategic separation between homeowner and guest spaces in each of our log home plans, these designs give homeowners and visitors a space fully their own.
Extra Large: 3001+ sqft
Our extra-large cedar log home plans offer a “wow” factor inside and out, with each design characterized by expansive interiors, soaring cathedral ceilings, and an abundance of shared and private living spaces. Your creative inspiration is the limit, and the extra space in these homes is the perfect canvas for your personal vision.







