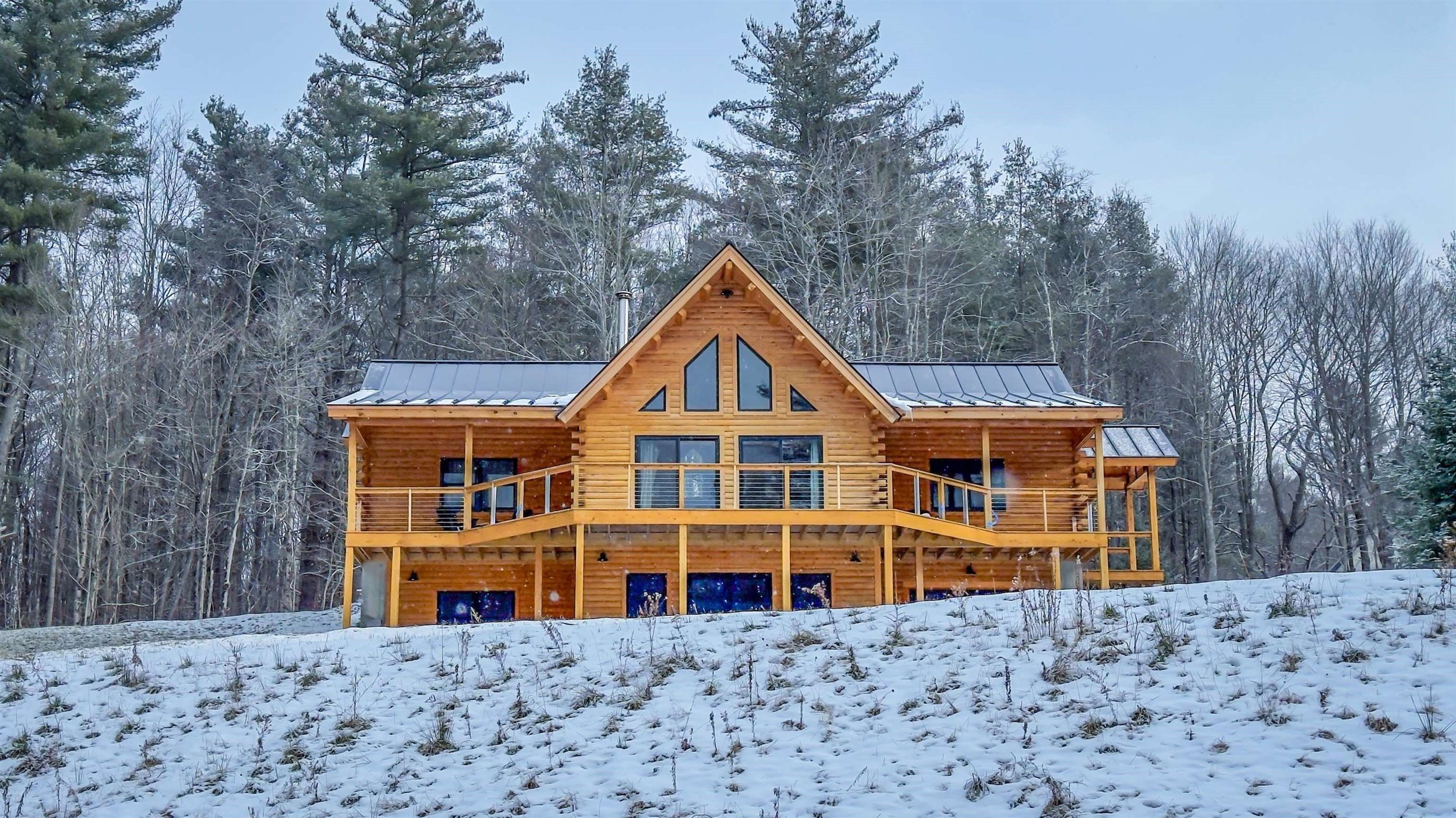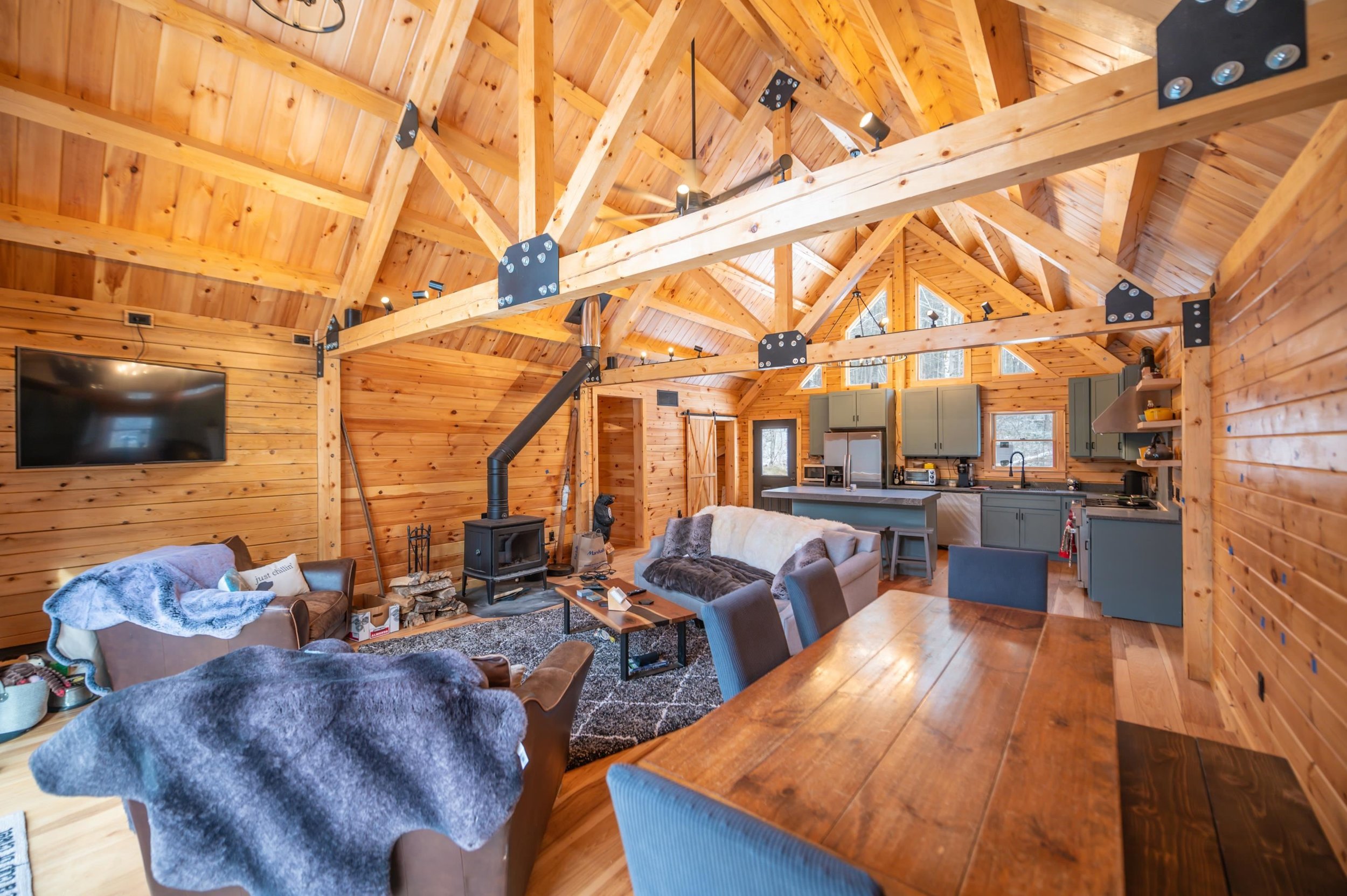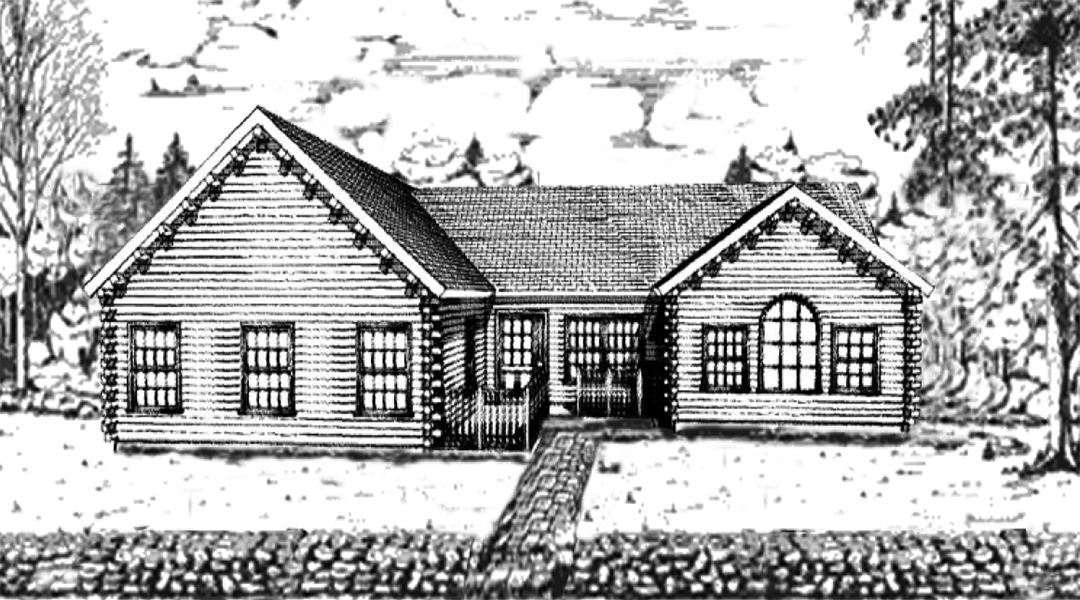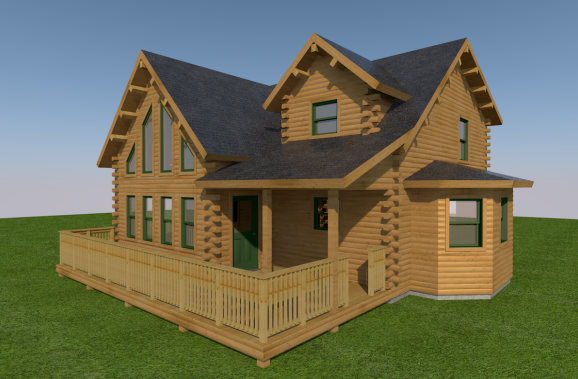Medium Floor Plans
1200-2000 Square Feet
Made with you in mind, these log home plans are characterized by an efficient flow, ensuring no space is ever wasted. Multiple shared living areas, private dining rooms, and flexible lofts make these homes ideal for enjoying everyday life or special moments with your family and friends.
We like to think the log home plans in this category follow Goldilocks’ principle— they’re not too big, but not too small. That’s why these “just right”-sized homes are among some of our most popular, especially with those building retirement homes or weekend retreats. They offer ample space to spread out while still maintaining a charming, cozy log home feel.
With a strategic abundance of windows and easy access to outdoor living areas, including decks and porches, these log home plans feel roomy and airy, belying their on-paper square footage. Additionally, each plan features two to four bedrooms and at least two bathrooms — promising comfort and privacy for both homeowners and guests.
To accommodate your lifestyle and lot, these log home plans come in both single and full, two-story designs. See them all here:
One Bedroom
Alder
1249 sqft
1 Bedroom
1 Bathroom
Flexible Spaces
Haven II
1292 sqft
1 Bedroom
2 Bathroom
Covered Front Porch Entry
Barren
1397 sqft
1 Bedroom
1.5 Bathroom
Attached 2-car garage
Two Bedrooms
Dover
1236 sqft
2 Bedroom
1 Bathroom
Screened Porch
Bigelow
1495 sqft
2 Bedroom
2 Bathroom
Large Pantry
Harrington
1474 sqft
2 Bedroom
2 Bathroom
Catwalk to Loft
Stonington
1662 sqft
2 Bedroom
2 Bathroom
Spacious Mudroom
Spencer
1700 sqft
2-3 Bedroom
2 Bathroom
Practical Floor Plan
Homestead
1748 sqft
2 Bedroom
2 Bathroom
Sunroom
Breckenridge
1859 sqft
2 Bedroom
2.5 Bathroom
Grand Master Suite
Three Bedrooms
Rangeley
1294 sqft
3 Bedroom
2 Bathroom
Dormered Master Bathroom
Greenville
1302 sqft
3 Bedroom
2 Bathroom
Classic Log Cabin Design
Aroostook
1537 sqft
3 Bedroom
2 Bathroom
Home Office
Ashville
1498 sqft
3 Bedroom
2 Bathroom
Loft Suite
Rockwood
1522 sqft
3 Bedroom
1 Bathroom
Gambrel Roof
Brassua
1550 sqft
3 Bedroom
2 Bathroom
Attached Garage
Appalachian
1584 sqft
3 Bedroom
2 Bathroom
Great Use of Space
Redington
1505 sqft
3 Bedroom
2 Bathroom
Spacious Master Suite
Dreamer
1699 sqft
3 Bedroom
2 Bathroom
Walk-in Pantry
Cumberland
1346 sqft
3 Bedroom
2 Bathroom
One Story Living with Guest Space
Charleston
1775 sqft
3 Bedroom
2 Bathroom
Double Covered Porches
Madison
1814 sqft
3 Bedroom
2 Bathroom
Wraparound Deck
Deerview
1885 sqft
3 Bedroom
2 Bathroom
Large Loft
Georgetown
1733 sqft
3 Bedroom
2 Bathroom
Spacious Dining Room
Adirondack
1402 sqft
3 Bedroom
2 Bathroom
Charming Architecture
Clearwater
1953 sqft
3 Bedroom
2 Bathroom
Master Suite with Private Covered Balcony
Haystack
1531 sqft
3 Bedroom
2.5 Bathroom
Practical Layout
Burham
1519 sqft
3 Bedroom
1.5 Bathroom
Wraparound Deck
Sandy River
1762 sqft
3 Bedroom
2.5 Bathroom
Covered Breezeway
Cedarview
1888 sqft
3 Bedroom
2.5 Bathroom
Split Staircase
Shapleigh
1550 sqft
3 Bedroom
2 Bathroom
Plenty of Storage
Monson
1814 sqft
3 Bedroom
2 Bathroom
Angled Loft
Springfield
1852 sqft
3 Bedroom
2 Bathroom
Spacious Front Deck
Four Bedrooms
Pioneer
1576 sqft
4 Bedrooms
2 Bathrooms
Lots of Guest Space
Cedarcrest
1781 sqft
4 Bedrooms
2 Bathroom
Ample Storage






































