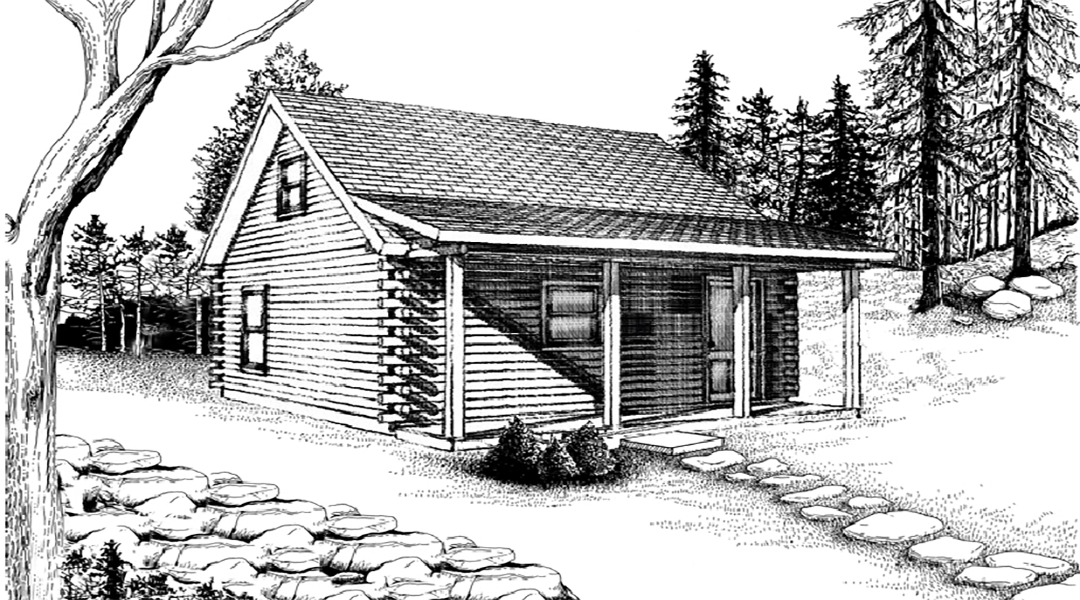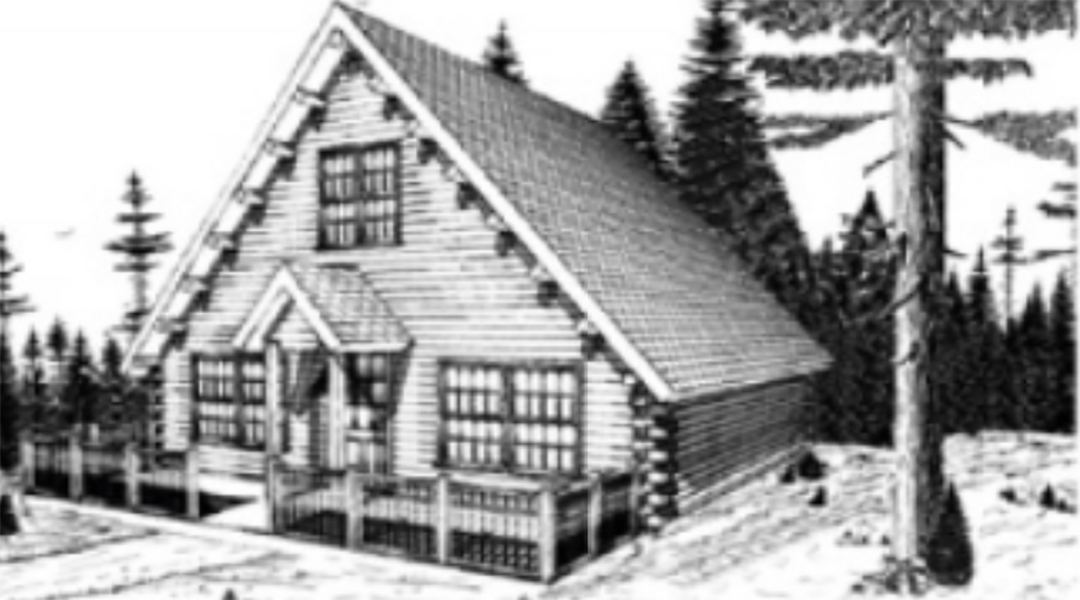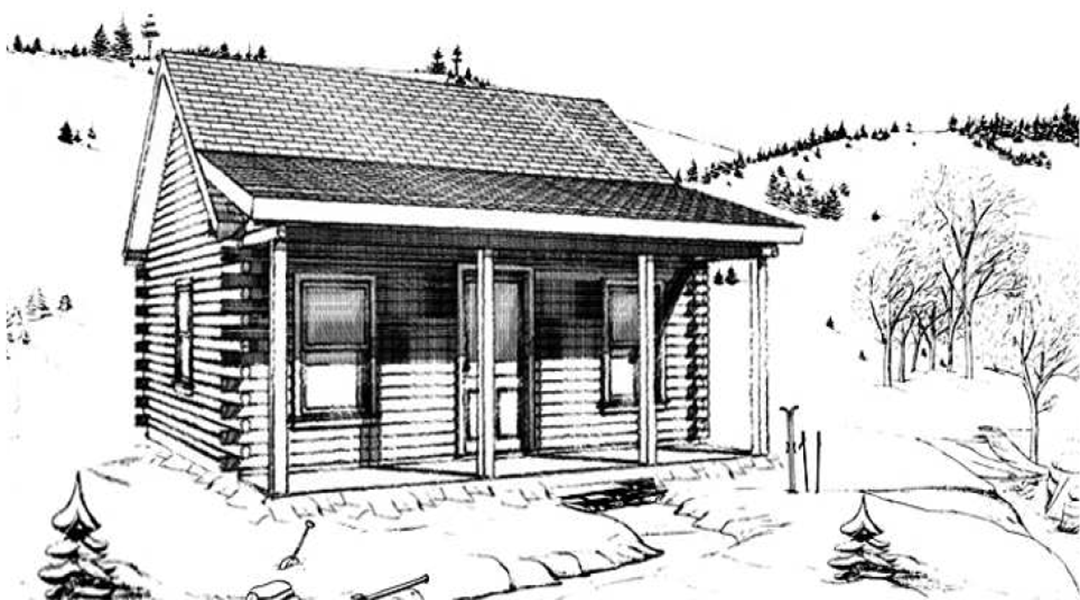Small Floor Plans
300-1200 Square Feet
Homes in this small cabin floor plan series may be compact in size, but they make up for it with strategic designs that maximize their modest footprint. Packed with everything you need for a fun weekend away or a cozy retreat for two or more, you’ll never need to sacrifice comfort or convenience with our small log homes. Fully functional kitchens, separate dining rooms and roomy living areas are a few of the hallmarks that help these designs live large. Offering practicality and charm at every turn, the homes in this small cabin series can make ideal budget-friendly rentals and hunting or fishing camps.
These small log homes have big character, too. You’ll find charming rustic interior and exterior features, including eye-catching entryway log trusses, pine tongue and groove ceilings punctuated by exposed rafters, and grand gable windows in the great rooms.
You’ll also find no shortage of creative small-home solutions, like vaulted ceilings that provide a spacious, airy feel and sleeping lofts that can double as a flex space for hobbies and work. Moosehead’s thoughtful small cabin designs extend to the home’s exterior, as well, with covered porches and decks that expand interior living space and invite you and your guests to enjoy the outdoors.
Ready to see for yourself? Explore Moosehead’s collection of small log cabin plans here:
One Bedroom
Hunter
354 sqft
1 Bedroom
1 Bathroom
Perfect for a Bunkhouse
Little Poacher
784 sqft
1 Bedroom
1 Bathroom
Cozy and Efficient
Poacher
1100 sqft
1 Bedroom
1 Bathroom
Double Lofts
Six Rivers
619 sqft
1 Bedroom
1 Bathroom
Charming and Affordable
Abbot
932 sqft
1 Bedroom
1 Bathroom
Simple & Stylish
Wilderness
1020 sqft
1 Bedroom
1 Bathroom
Double Entrance
Two Bedroom
Winterhaven
608 sqft
2 Bedroom
1 Bathroom
Great Value
Lakewood
1084 sqft
2 Bedroom
2 Bathroom
Loft with Full Bath
Jordan Pond
1107 sqft
2 Bedroom
1 Bathroom
Simple and Sunny
Kineo
1034 sqft
2 Bedroom
1 Bathroom
One Level Living with Lots of Storage
Haven
1064 sqft
2 Bedroom
1 Bathroom
Back to Basics
Riverside
1011 sqft
2 Bedroom
2 Bathroom
Large Master Suite
Hideaway
1145 sqft
2 Bedroom
1 Bathroom
Master Suite Balcony
Milo
881 sqft
2 Bedroom
1 Bathroom
Flexible Floor Plan
Lakeside
1189sqft
2 Bedrooms
1 Bathroom
Classic Flying Gable
Three Bedrooms
Little Wilson Pond
770 sqft
3 Bedroom
1 Bathroom
Covered Porch Entry
Little Wilson
959 sqft
3 Bedroom
1 Bathroom
Great Value
Sanford
1153 sqft
3 Bedroom
2 Bathroom
Wraparound Deck





















