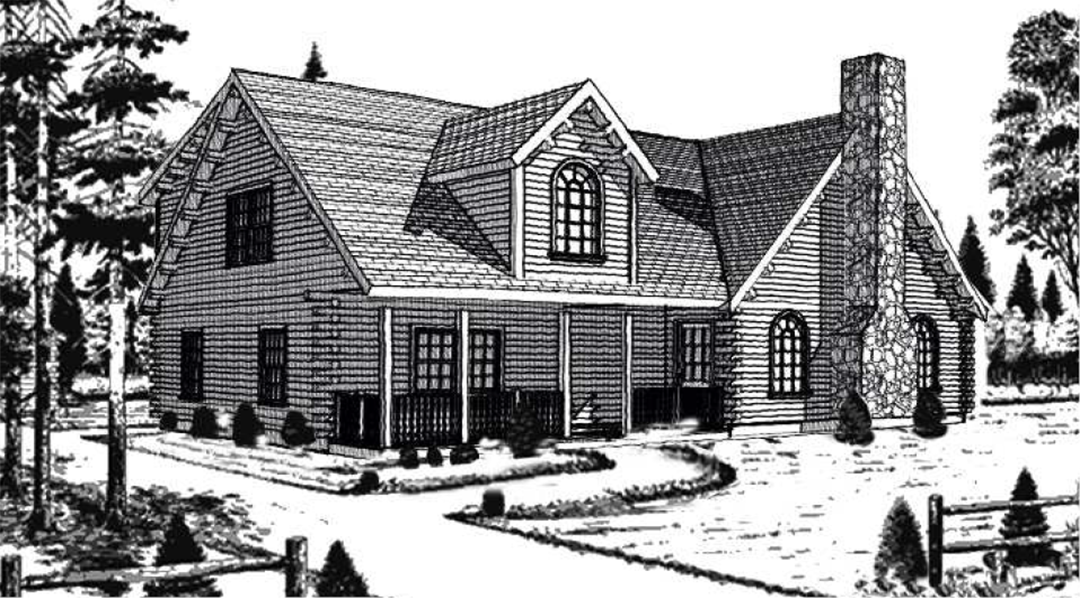Large Floor Plans
2000-3000 Square Feet
Take a moment to imagine your dream home. For many of our clients, this vision aligns perfectly with the size and features of our large log home plans. As our most popular design category, these homes are ideal for a year-round residence, offering all the comfort and functionality needed for day-to-day living. They’re also well-suited to those seeking a weekend or seasonal getaway with room to stretch out alongside friends and family. With a strategic separation between homeowner and guest spaces in each of our log home plans — primary suites on the main floor and guest bedrooms located upstairs or in separate wings — these designs give homeowners and visitors a space fully their own.
Living large in every sense, these homes are generously sized at every turn, with each space thoughtfully designed to bring your family together. Open-concept layouts allow everyone to engage in different activities while maintaining a sense of togetherness. For example, kitchens with peninsulas invite cooking, conversation, and casual dining. Great rooms anchored by stone fireplaces are designed to bring everyone close, while separate out-of-the-way spaces, like secondary living rooms and loft lounge areas offer room for relaxation or creative pursuits.
Real-life functionality is embedded into every inch of these large log home floor plans: separate entryways with coat closets, spacious pantries and laundry rooms, home offices, and storage for seasonal items. These are just a few of the thoughtful additions that make these plans perfect for putting down permanent roots.
Find the right large log home plan for you here:
1-2 Bedrooms
Portage
2126 sqft
1 Bedroom
1.5 Bathrooms
Attached 2 Story Garage
Hebron
2101 sqft
2 Bedrooms
1.5 Bathrooms
Spacious Master Suite
Three Bedrooms
Tahoe
2065 sqft
3 Bedrooms
2 Bathrooms
Octagonal Dining Room
Schoodic
2143 sqft
3 Bedrooms
2.5 Bathrooms
Grand Entrance
Attean
2155 sqft
2.5 Bedrooms
3 Bathrooms
Large 1st floor Primary Suite
York
2382 sqft
3 Bedrooms
4 Bathrooms
Attached Gazebo
Mountaineer
2099 sqft
3 Bedrooms
2 Bathrooms
Large Wraparound Deck
Moosehead
2378 sqft
3 Bedrooms
2.5 Bathrooms
Our Signature Model
Caribou
2599 sqft
3 Bedrooms
2 Bathrooms
Lofted Master Suite
Victoria
2522 sqft
3 Bedrooms
2 Bathrooms
Practical Floor Plan
Sebago
2836 sqft
3 Bedrooms
2.5 Bathrooms
Game Room
Chamberlain
2787 sqft
3 Bedrooms
2.5 Bathrooms
Private Master Suite Balcony
Kennebec
2989 sqft
3 Bedrooms
3 Bathrooms
Central Fireplace
Four Bedrooms
Edmeston
2653 sqft
4 Bedrooms
4.5 Bathrooms
Sunny and Spacious















