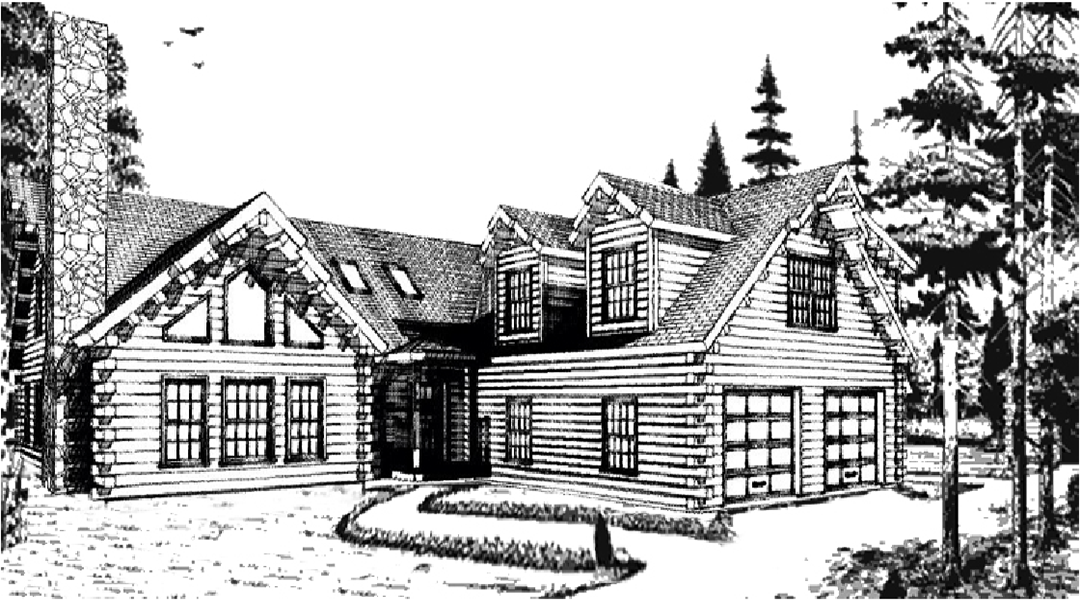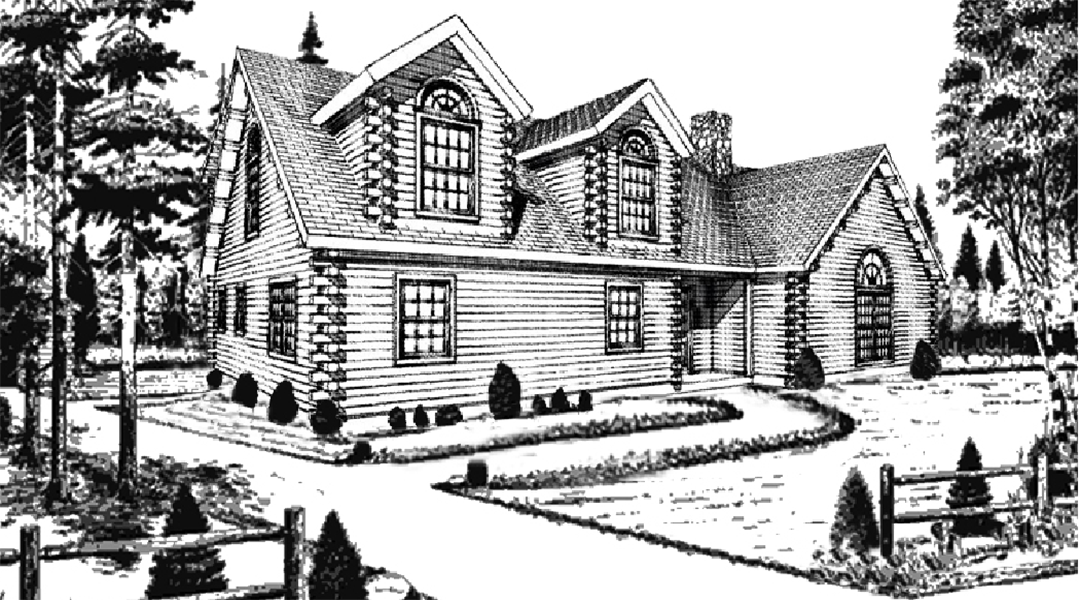Extra Large Floor Plans
Over 3000 Square Feet
The motto for our extra-large log home plans could be “go big or go home.” Ranging from 3,000 square feet and up, these homes offer a “wow” factor inside and out, with each design characterized by expansive interiors, soaring cathedral ceilings, and an abundance of shared and private living spaces.
Large kitchens and dining rooms are perfect for hosting a crowd at mealtime. Multiple gathering spaces, including great rooms, dens, and open lofts, invite connection or offer a more intimate retreat. The outdoor living spaces — including decks, porches, and even balconies — double down on entertaining options, providing the perfect spot for relaxing with a cup of coffee in the morning or taking in the sunsets while dining al fresco.
When it’s time to retreat from the crowd, the primary suites in these log home plans offer the perfect respite. Standout features include space for in-room sitting areas, his-and-hers closets, spa-like bathrooms, and private access to outdoor living areas.
As with any of our designs, these log home floor plans can be built over a full or partial basement to expand your livable square footage even more. Your creative inspiration is the limit, and the extra space in these homes is the perfect canvas for your personal vision.
Start exploring your dream home design here:
Three Bedrooms
Bridgewater
3815 sqft
3 Bedrooms
3.5 Bathrooms
Private Bathroom for Each Bedroom
Fitzgerald
3532 sqft
3 Bedrooms
3.5 Bathrooms
3 Ensuite Bedrooms
Grand Mesa
3010 sqft
3 Bedrooms
2.5 Bathrooms
Designed for Outdoor Entertaining
Piscataquis
3784 sqft
3-5 Bedrooms
4 Bathrooms
Multi-Family Potential
St. Croix
3632 sqft
3 Bedrooms
3.5 Bathrooms
Multi-Generational Living
Four Bedrooms
White Cap
3042 sqft
4 Bedrooms
3 Bathrooms
Breakfast Nook
Kennebec
3090 sqft
3-4 Bedrooms
3 Bathrooms
Central Fireplace
Ripogenus
3564 sqft
4 Bedrooms
2.5 Bathrooms
Double Walk-in Closets
Piscataquis
3784 sqft
3-5 Bedrooms
4 Bathrooms
Multi-Family Potential
Franklin
4569 sqft
4 Bedrooms
3.5 Bathrooms
Vaulted Covered Porch
Five Bedrooms
Piscataquis
3784 sqft
3-5 Bedrooms
4 Bathrooms
Multi-Family Potential











