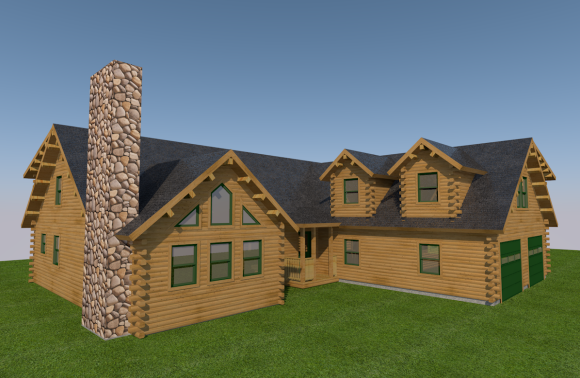Piscataquis
The Piscataquis really has it all. At over 3600 square feet with multiple living spaces, this design could work for a shared vacation home, a large family, or add a kitchenette to create an in-law suite. The attached garage has two entrances- one to the home office which also opens up to a side porch, and one to the spacious hallway with lots of closet space. Off the hallway is a powder room and one of the two staircases leading to the loft. The covered front porch entrance leads to the open-concept dining room and kitchen with views to the back deck. The vaulted living room wraps around the front, just past the main staircase. A full bathroom, laundry room, and pantry complete the first floor. The lofted second floor has even more flexible living space, plus two bathrooms, three bedrooms, and plenty of storage.
3 Bedrooms
3.5 Bathrooms
3632 Sq Ft
Multi-Family Potential
Floor Plan
Make it Your Own
Tailoring each log home package to our clients is a service we’re proud to offer. We provide the flexibility to create a custom package, allowing you to swap in (or out) any materials you prefer. Perhaps you’d like a metal roof rather than the standard shingle roof included in our package. Or maybe you’d like to include cedar shakes on your dormers and a stone skirting around your foundation. While these factors depend on building location, and may be provided by other manufacturers, ensuring you get exactly what you want — and nothing you don’t — is our top priority.



