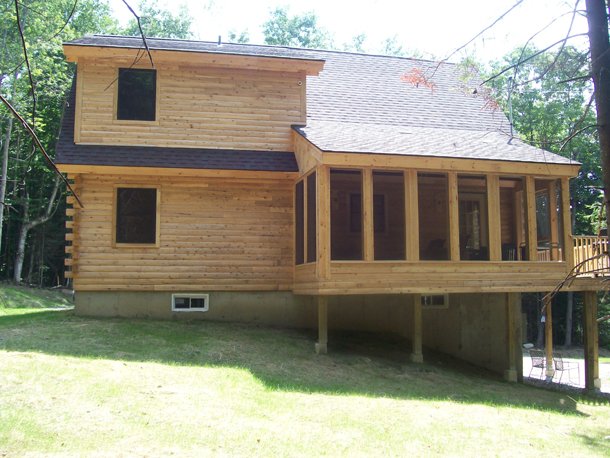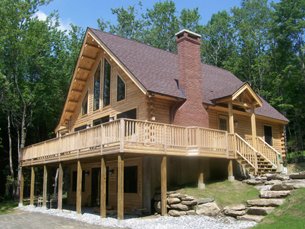Lakewood
Similar to the Lakeside model, the Lakewood features a classic flying gable over a front deck, giving the feeling of a rustic waterfront retreat no matter where you build. Step into the main living area from the front deck- a vaulted, open space room with an L-shaped kitchen on the left and floor to ceiling windows on the front. Past the kitchen is a full bathroom shared by two bedrooms. The upstairs loft is a large, flexible open space with its own full bathroom- perfect for guests or as a private master suite. The Lakewood is everything you need in a classic log cabin.
2 Bedrooms
2 Bathroom
1084 Sq Ft
Loft with Full Bath
Floor Plan
Make it Your Own
Tailoring each log home package to our clients is a service we’re proud to offer. We provide the flexibility to create a custom package, allowing you to swap in (or out) any materials you prefer. Perhaps you’d like a metal roof rather than the standard shingle roof included in our package. Or maybe you’d like to include cedar shakes on your dormers and a stone skirting around your foundation. While these factors depend on building location, and may be provided by other manufacturers, ensuring you get exactly what you want — and nothing you don’t — is our top priority.
Lakewood Gallery
Note: Some models pictured feature custom upgrades, not included in the basic package.













