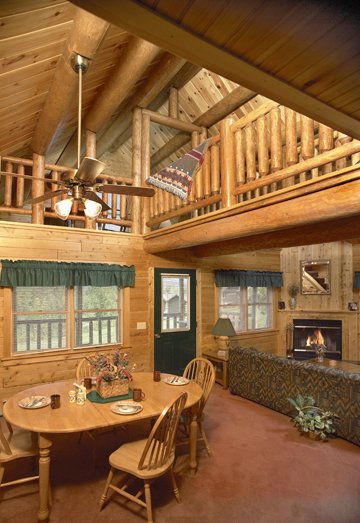Harrington
The Harrington stands out for its striking design. At just under 1500 square feet, this cabin packs a major ‘wow’ factor into an efficient footprint. The covered porch entry spans the entire front wall, covered by the overhanging second floor. Step inside to an open living and dining room, centered below the second story catwalk. Beyond the dining room is the kitchen with backdoor access perfect for a patio, and a bedroom with a full bath. Upstairs is a second bedroom and full bath to the left, with the loft to the right accessed by the catwalk overlooking the main living area. The Harrington combines the design details of a grand lodge scaled down to a manageable size.
2 Bedrooms
2 Bathrooms
1474 Sq Ft
Catwalk to Loft
Floor Plan
Make it Your Own
Tailoring each log home package to our clients is a service we’re proud to offer. We provide the flexibility to create a custom package, allowing you to swap in (or out) any materials you prefer. Perhaps you’d like a metal roof rather than the standard shingle roof included in our package. Or maybe you’d like to include cedar shakes on your dormers and a stone skirting around your foundation. While these factors depend on building location, and may be provided by other manufacturers, ensuring you get exactly what you want — and nothing you don’t — is our top priority.
Harrington Gallery
Note: Some models pictured feature custom upgrades, not included in the basic package.






