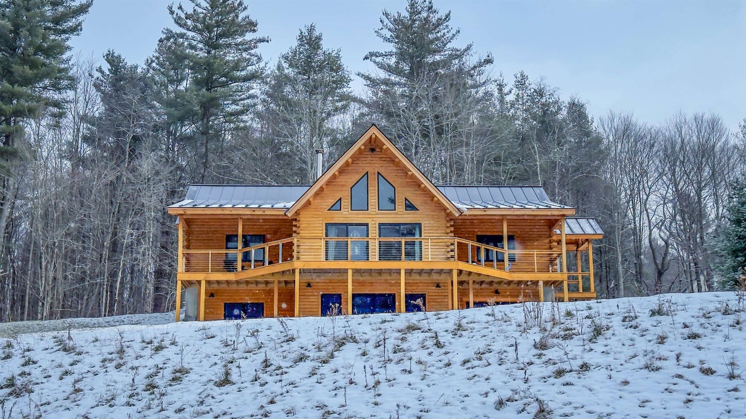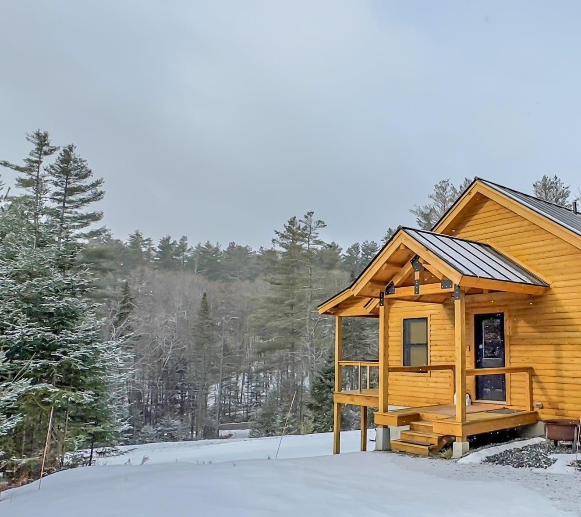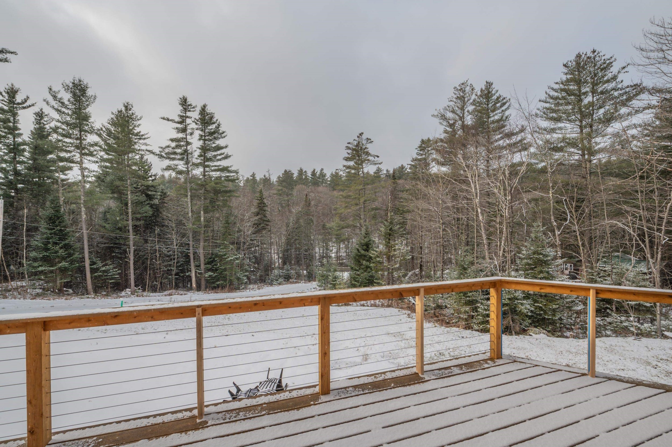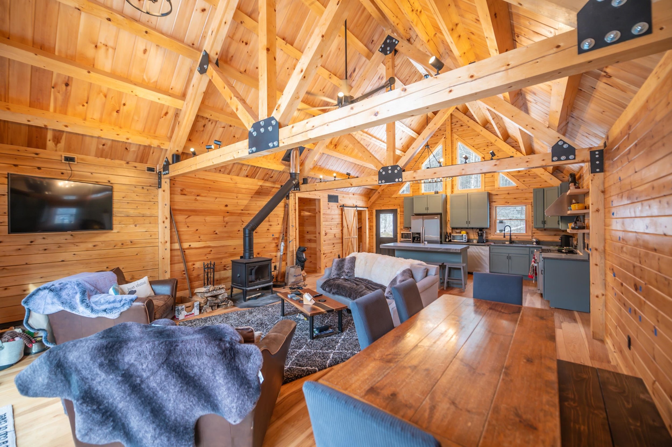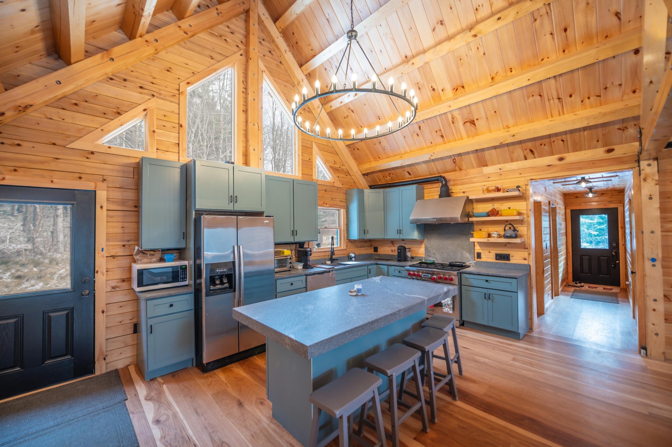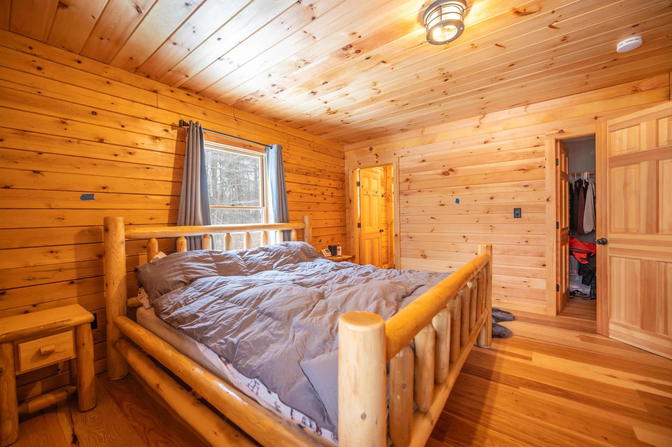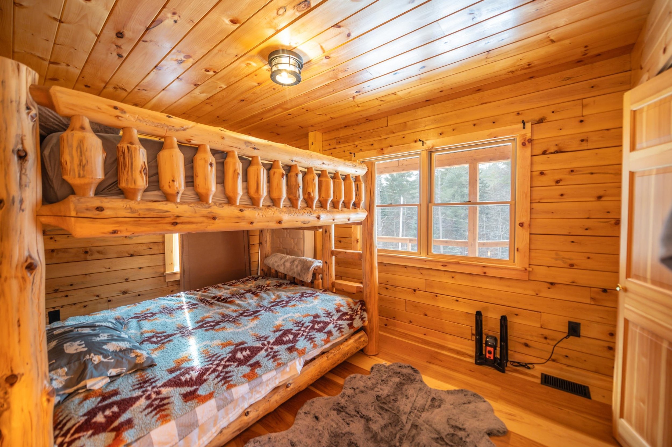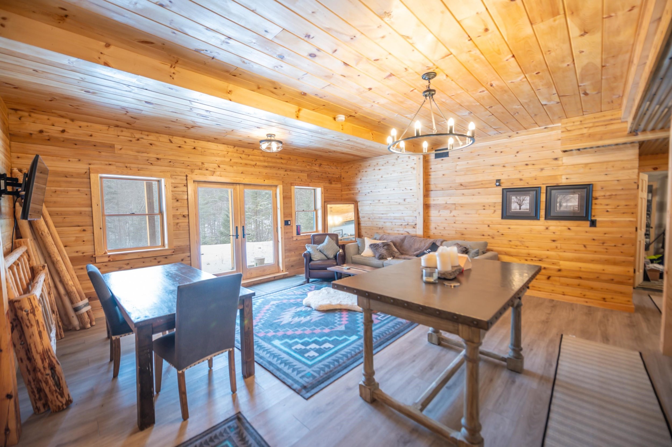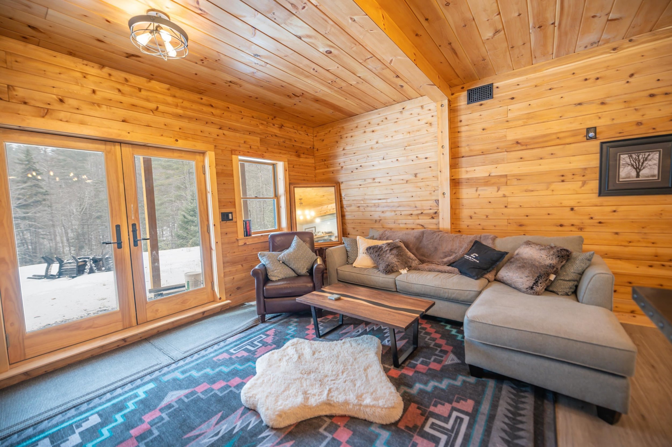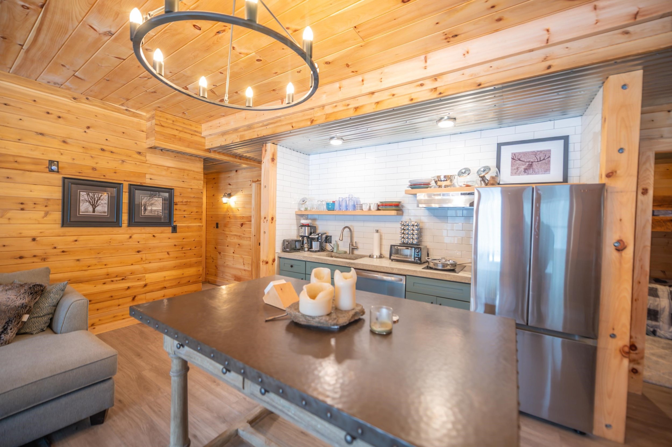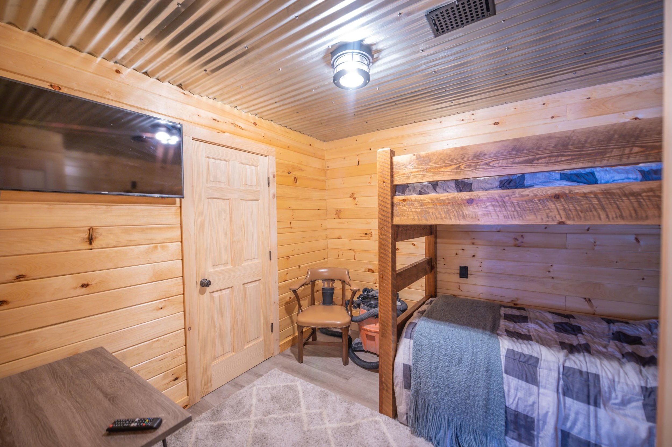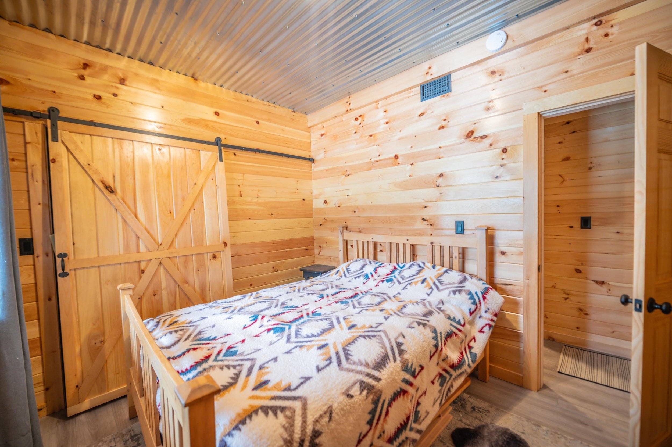Cumberland
The Cumberland is the ideal home for those who want ample guest space without adding excess square footage. From the side door off the deck, enter the great room which opens up to the kitchen- all vaulted. To the left is the master suite with large walk-in closet and private deck access, and to the right are two more guest rooms and a full bathroom. The front guest room accesses the front deck, and could easily double as a library or home office. The Cumberland offers easy one story living with room for everyone.
3 Bedrooms
2 Bathrooms
1346 Sq Ft
Two Bedrooms with Private Decks
Floor Plan
Make it Your Own
Tailoring each log home package to our clients is a service we’re proud to offer. We provide the flexibility to create a custom package, allowing you to swap in (or out) any materials you prefer. Perhaps you’d like a metal roof rather than the standard shingle roof included in our package. Or maybe you’d like to include cedar shakes on your dormers and a stone skirting around your foundation. While these factors depend on building location, and may be provided by other manufacturers, ensuring you get exactly what you want — and nothing you don’t — is our top priority.
Note: Some models pictured feature custom upgrades, not included in the basic package.
Gallery
This custom home is based on the Cumberland model, a classic log home layout featuring a large central great room with floor to ceiling windows and covered porches on both sides. Among other upgrades, this version adds a walkout basement and an expanded deck across the front.
Northern white cedar works well with almost any style. For a more contemporary look, this entry porch features square logs, cable railings, exposed matte black truss plates, and black metal roofing.
Cable railing on a deck is a great way to make a log home feel more modern, and it allows a full sight line for maximum views.
The great room features impressive cathedral ceilings with exposed square trusses, detailed with matte black plating for an industrial touch. This sturdy framing is anchored by plush, casual furnishings for a beautiful balance of comfort and durability.
Muted turquoise cabinets add a cheerful pop of color, complementing the natural wood of the ceilings, walls, and floors. Slate gray soapstone countertops and understated bar stools add a soft, organic feel to the kitchen, while black hardware and fixtures tie in the solid industrial style throughout the room. Continuing the backsplash all the way to the hood above the range showcases the natural veining of the stone, and the solid surface is easy to keep clean.
A mix of open shelving and cabinets maximizes storage in this classic L-shaped layout. The island, with its extra thick countertop and square edges, is a substantial, anchoring element- an important consideration in an open concept kitchen. Upper level windows and a simple yet striking chandelier add light from above, illuminating the space with a warm glow.
By making use of open shelving, bright white tiles, and a glass shower door, this efficiently-sized bathroom feels bright and spacious.
The main floor bedroom is a bold celebration of natural wood- from the walls, floors, and ceiling to the doors and furniture, this room simply glows with the rustic warmth of wood.
The main floor bunk room is a cozy retreat, with a sturdy log bunk bed, colorful bedding, and a big soft area rug to tie it all together.
With two bedrooms, a bathroom, living room, and well-appointed kitchenette, the ground floor has all the elements of an ideal guest space. This mini great room echoes the larger space above, complete with a matching chandelier, cabinetry, and western inspired decor.
By utilizing the full footprint of the home, the walkout basement does double duty as an additional living area while offering plenty of extra storage space.
Enveloped in natural wood with plenty of daylight thanks to the double glass doors, the ground floor living space is cozy and bright. Pops of muted coral and turquoise are the perfect complement to the soft grays of the floor and the warm, natural tones of the wood ceiling and walls.
A full-sized fridge, large island, and statement lighting upgrade this kitchenette into a hardworking and beautiful space. The corrugated metal ceiling reflects additional light and creats a crisp complement to the white tiled backsplash.
Corrugated metal is a bold choice for a ceiling, but paired with natural wood it feels just right. Just like in the kitchenette it reflects lots of light, making this cozy bunk room feel bright and fun.
This bedroom continues the rustic industrial style with a sliding barn door on sturdy black hardware. A colorful quilt adds a layer of soft texture, creating a harmonious and restful space.




