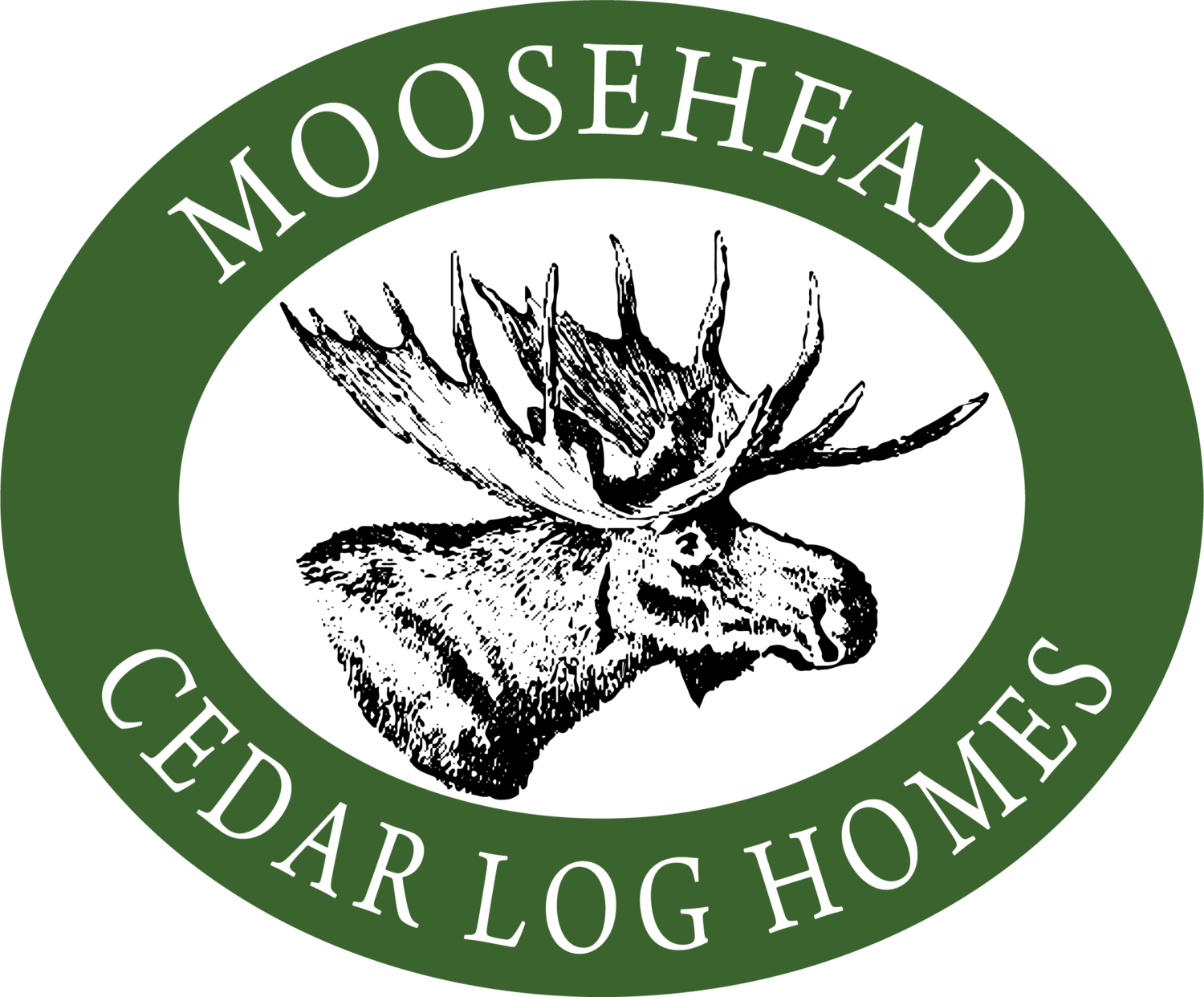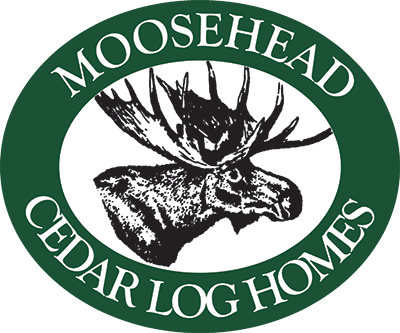
Cedarview
1943 sqft, 3 Bed, 3 Bath
Architectual Rendering
The symmetrical design of the 3 Bed/ 3 Bath Cedarview is incredibly appealing to the eye. Between the grand double entranced staircase to the sprawling footprint of this cedar log cabin design you won’t be disappointed.
Floor Plans
Download the floor plan below to get started with your dream cabin build.
Customer Designs
Gallery










