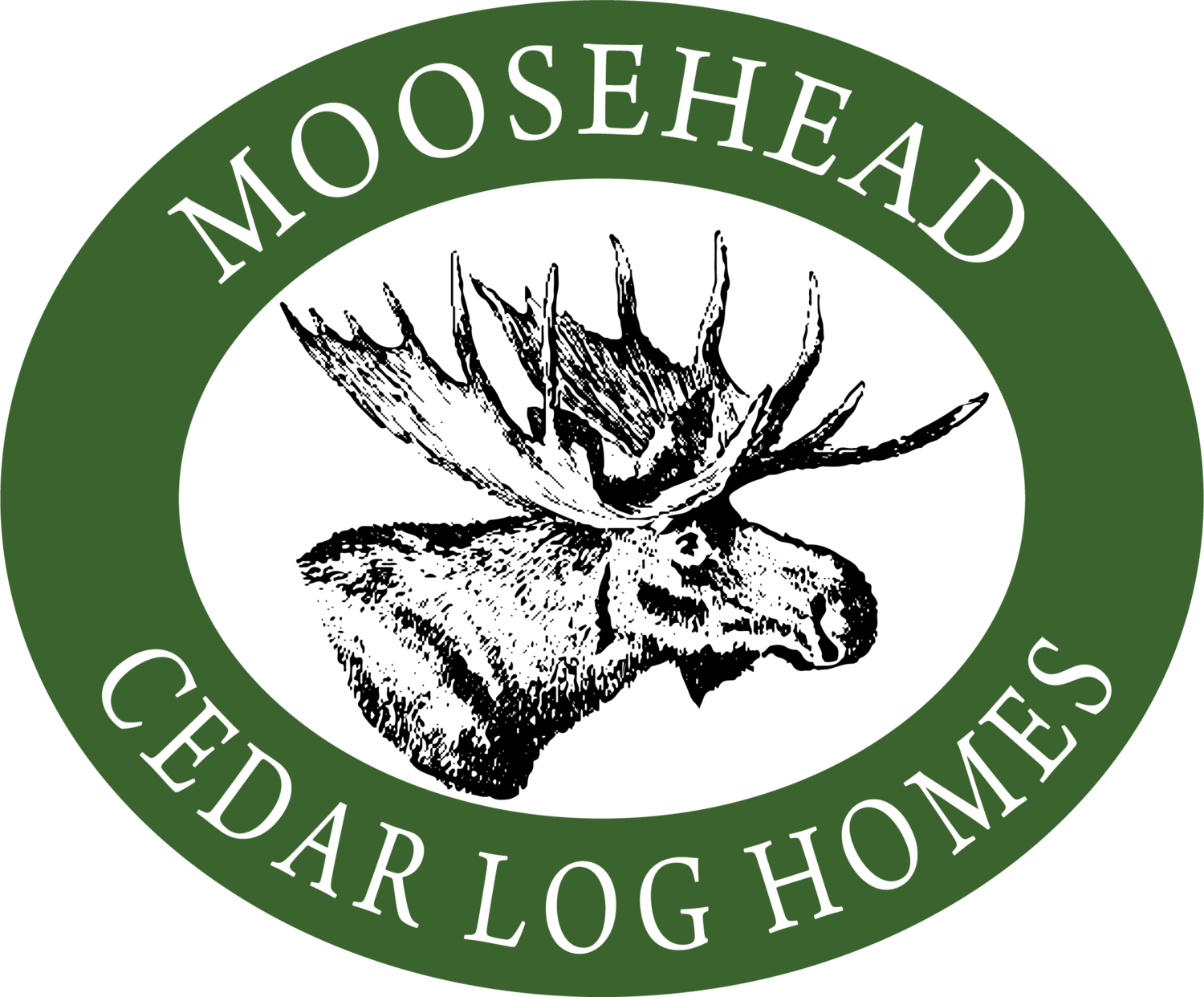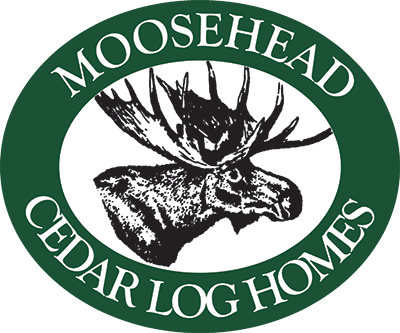
Deerview
1914sqft, 3 Bed, 2 Bath
Architectual Rendering
Looking up to the loft through the solid log truss when entering through the front door of the Deerview is a breathtaking experience. Everything from it’s expansive loft looking down below to the living room and the amazing log dormer in the master suite, the Deerview is a top pick.
Floor Plans
Download the floor plan below to get started with your dream cabin build.
Customer Designs
Gallery



































