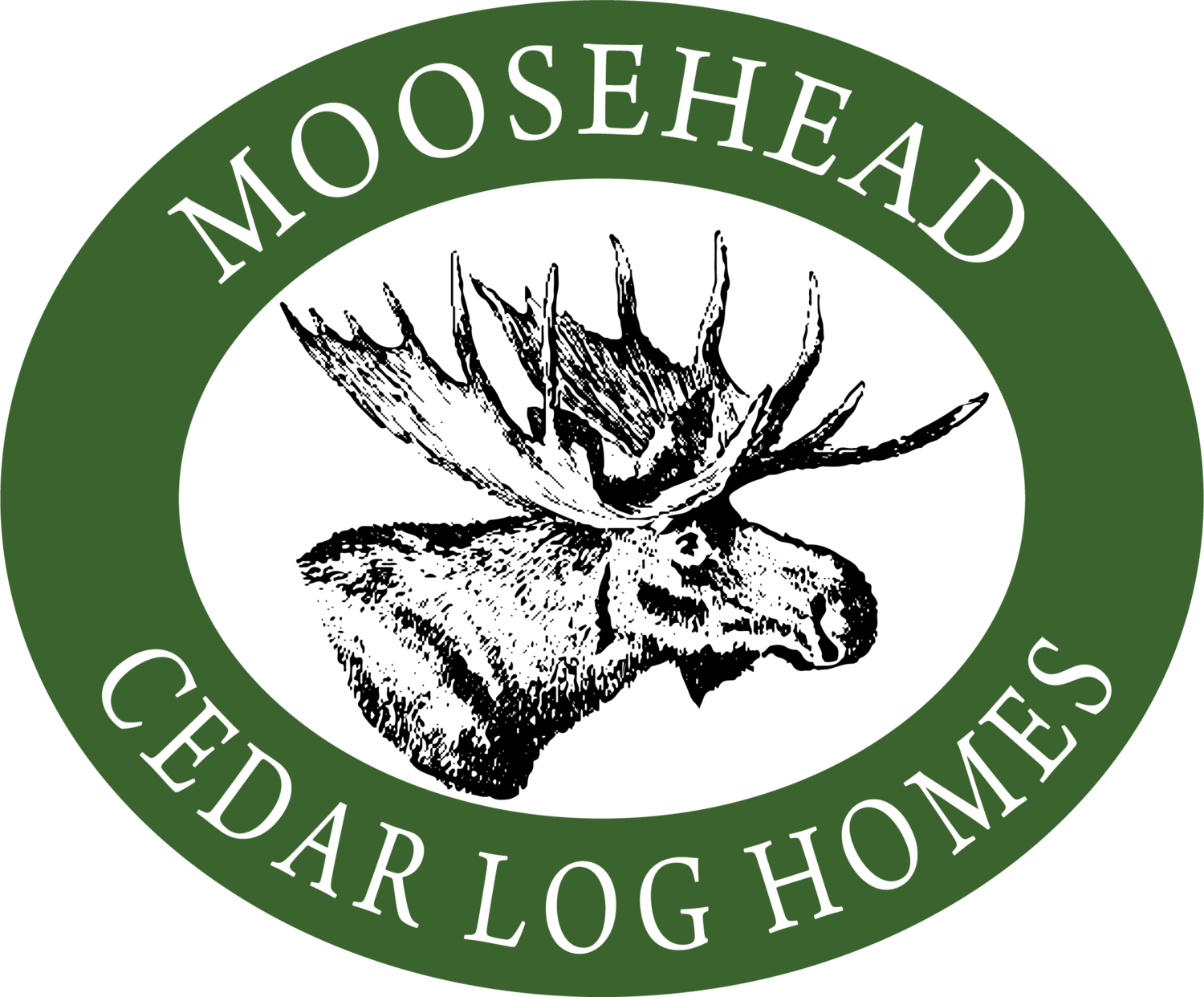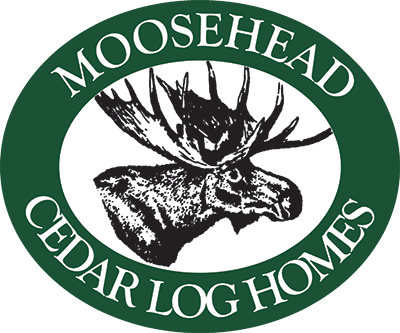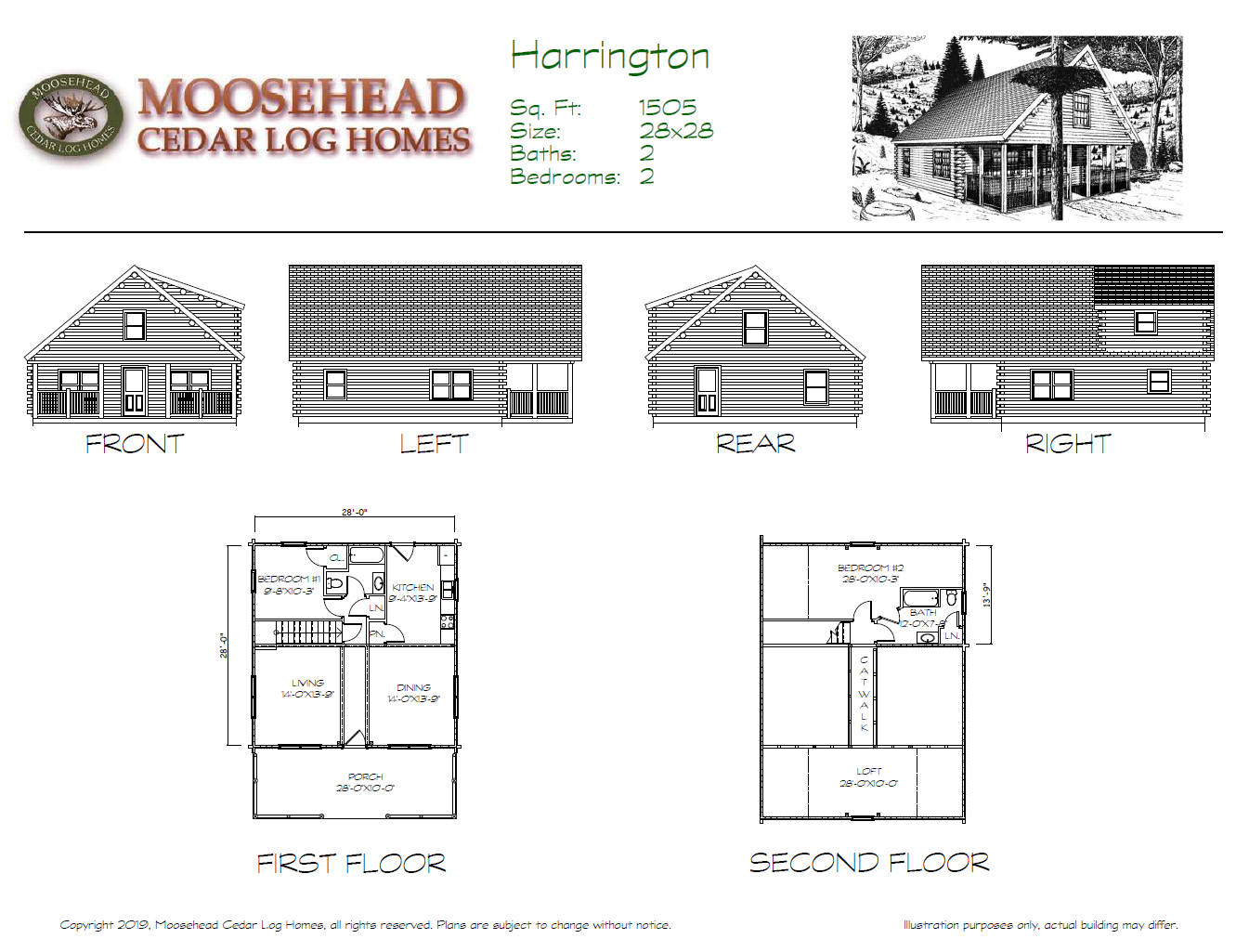
Harrington
1505 sqft, 2 Bed, 2 Bath
Architectual Rendering
The Harringtons has a very unique designed second floor compared to most cabins. Upstairs you will find a catwalk that gives access to more living space or even another area for an extra bedroom.
Floor Plans
Download the floor plan below to get started with your dream cabin build.
Customer Designs
Gallery






















