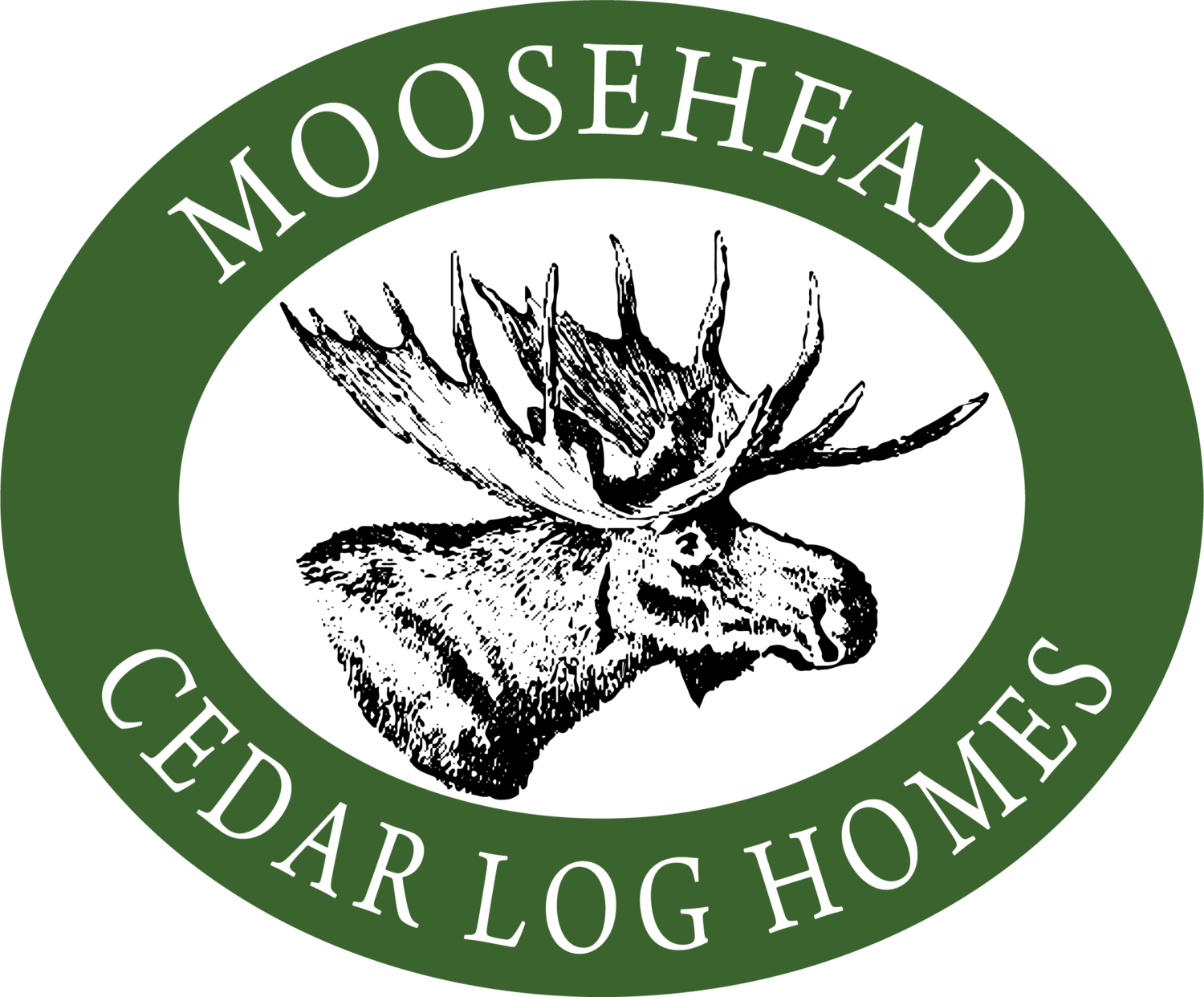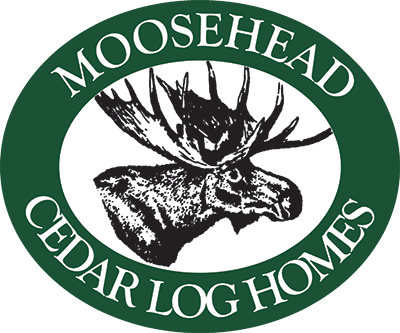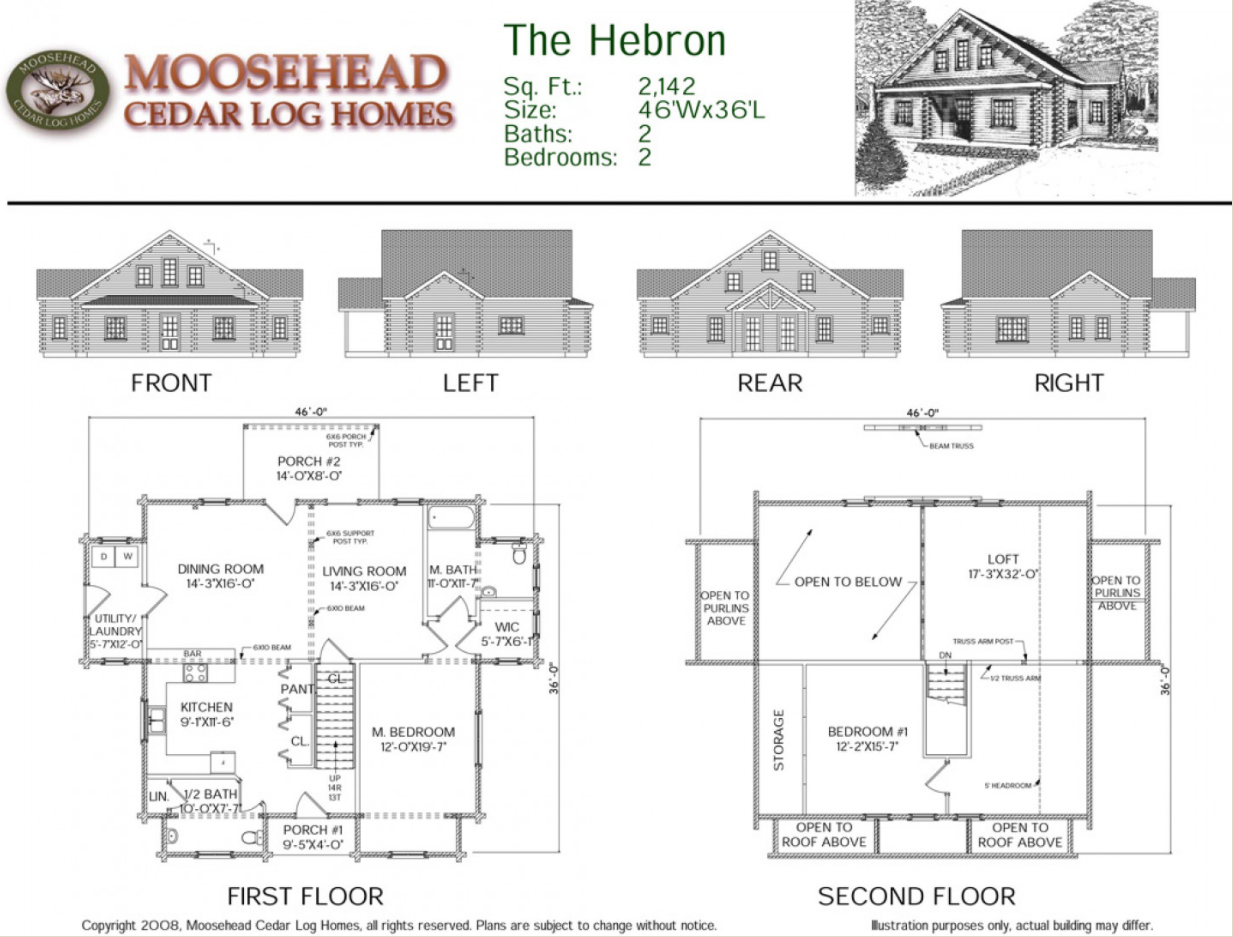
Hebron
2142 sqft, 2 Bed, 2 Bath
Architectual Rendering
The Hebron’s design hit’s on a lot of key features most home owners look for. Everything from a grand entrance, covered porch with a solid log truss off the back, a side entry with a mudroom/laundry room, a separate room for the toilet, a grand master bedroom and more than enough space to entertain friends and family are all found here.
Floor Plans
Download the floor plan below to get started with your dream cabin build.



