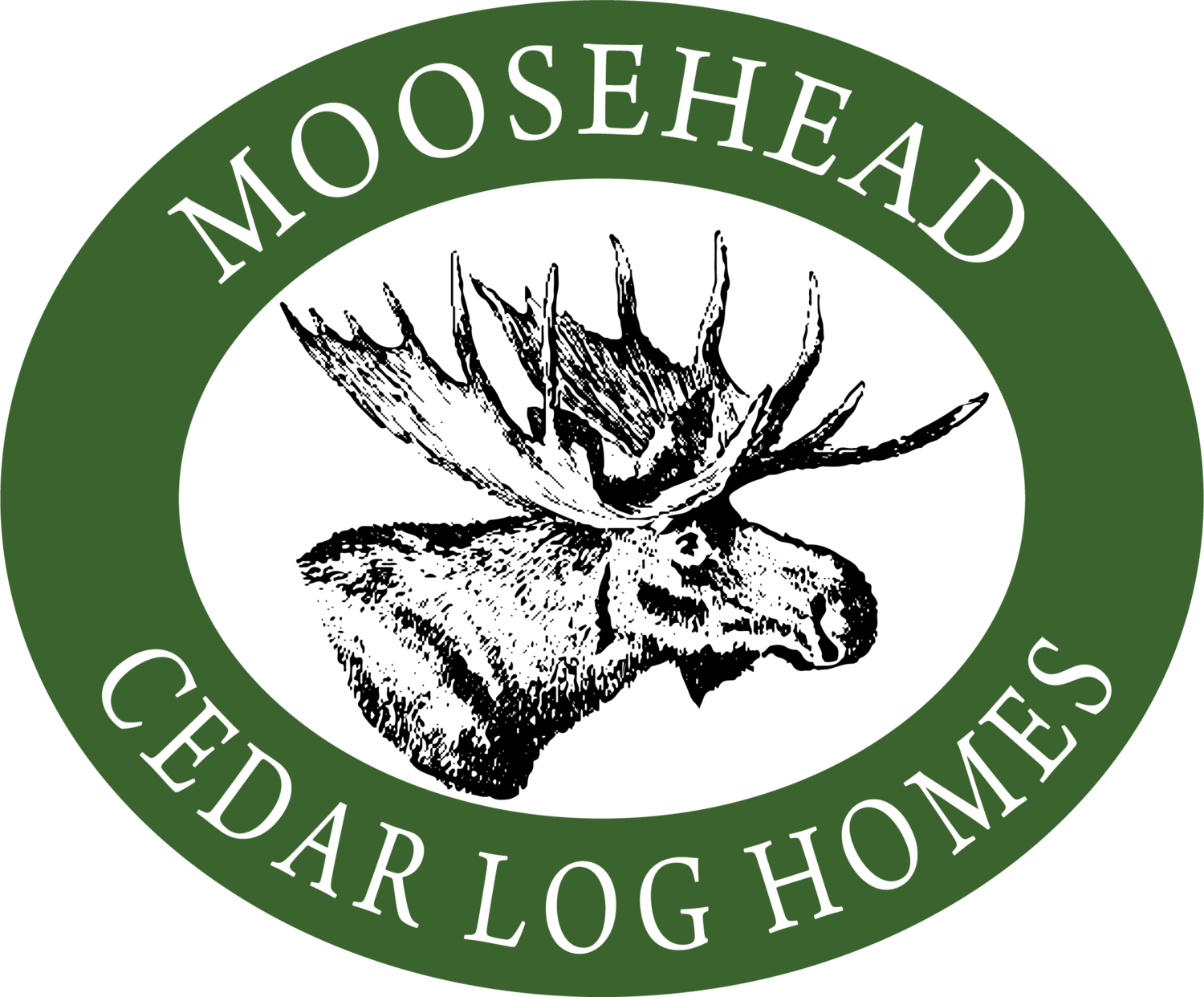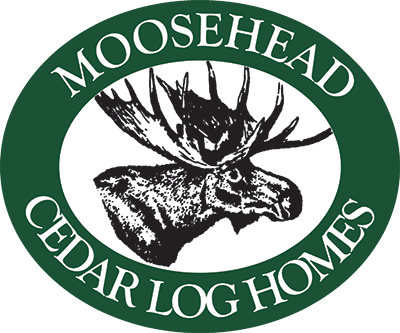
Moosehead
2431 sqft, 3 Bed, 2 Bath
Architectual Rendering
This design is a bit special to us. Named after our company the Moosehead provides one of the best entertaining spaces while still being eye catching from every angle. Starting from the grand foyer on entry you and your guests will enjoy everything from a breakfast nook, a large living space with vaulted ceilings and large windows to check out your view from the cabin. With a private and separated master bedroom suite and two additional rooms up stairs with a long loft hall way to access them the Moosehead definitely turns heads.
Floor Plans
Download the floor plan below to get started with your dream cabin build.



