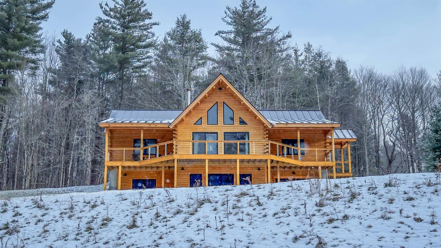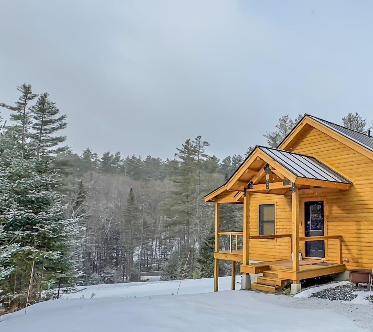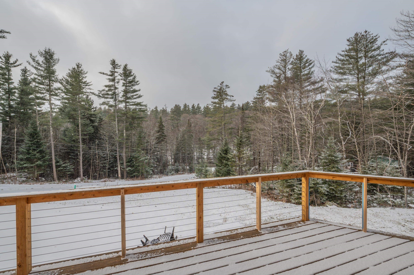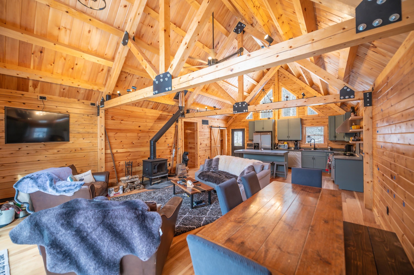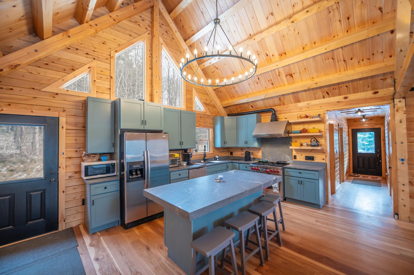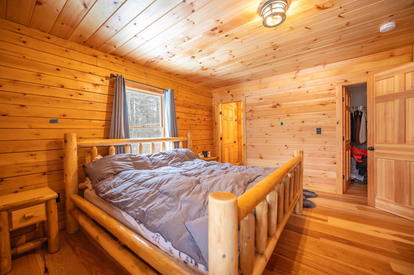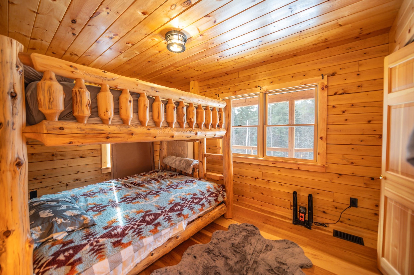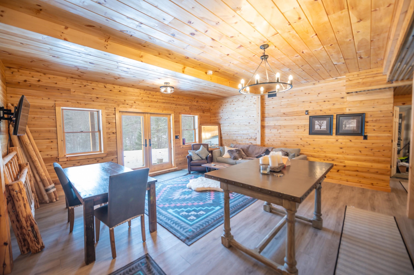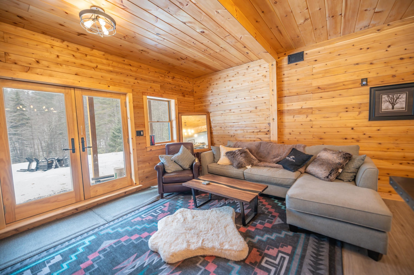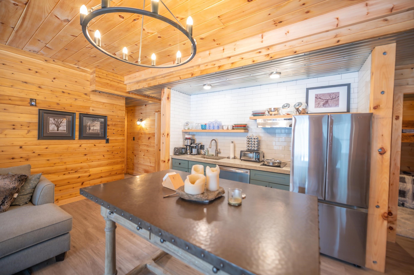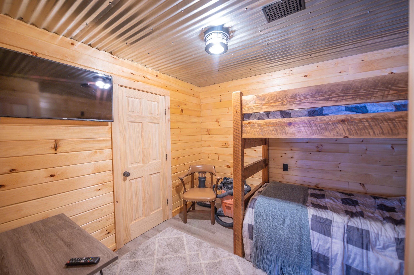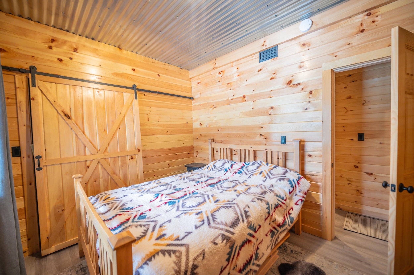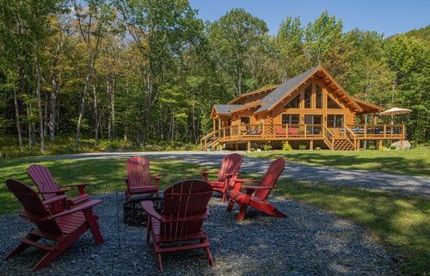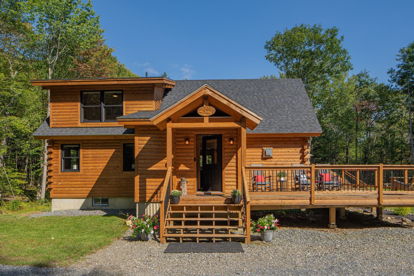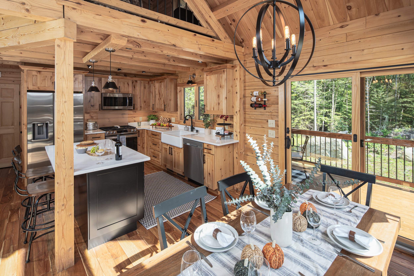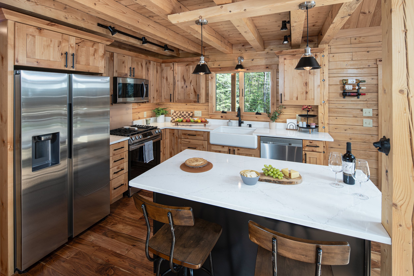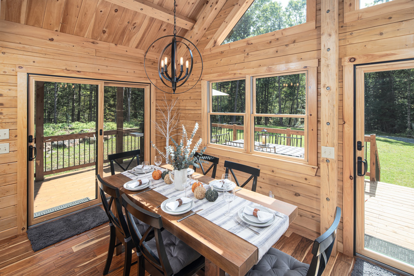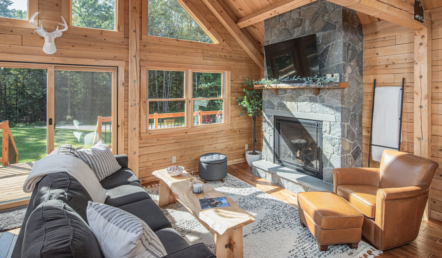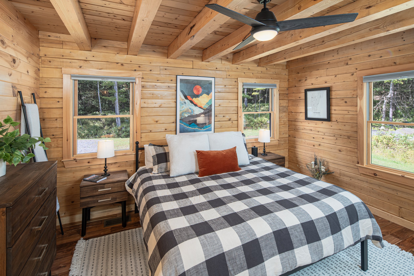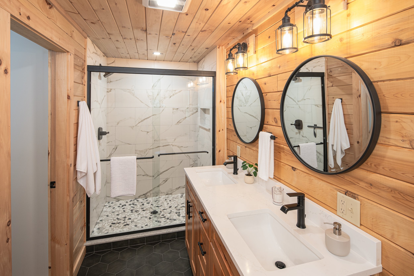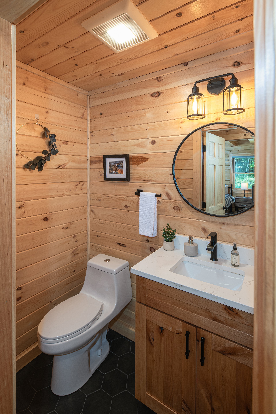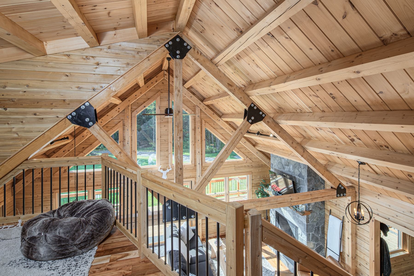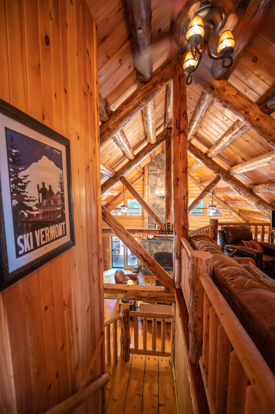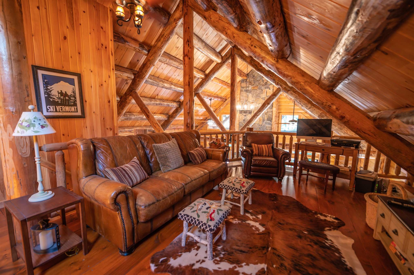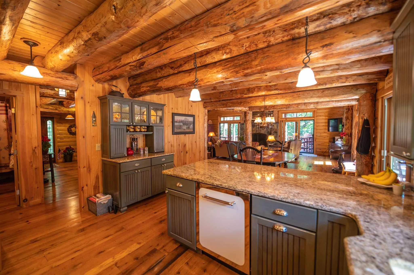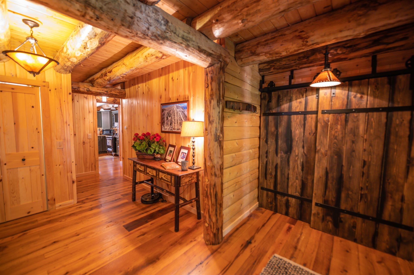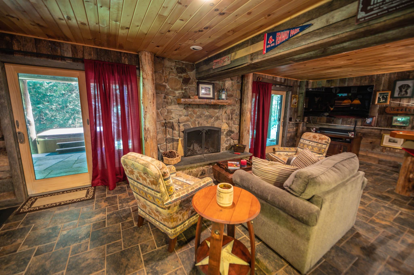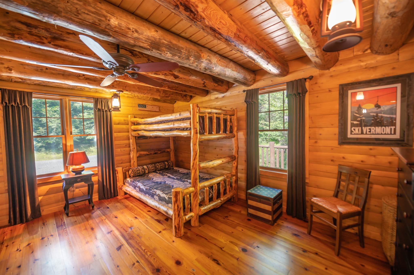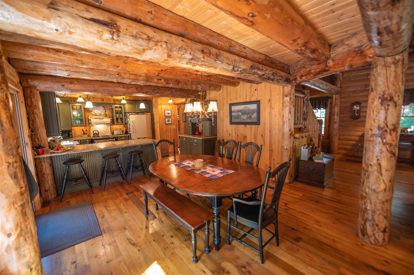Showcase Homes
They say a picture is worth a thousand words, and we believe that’s especially true for our “Showcase Homes.” While we wish you could personally tour each of our homes, and hear directly from the satisfied owners, this photo collection of completed projects is the next best thing.
Whether you’re dreaming of a cozy cabin to enjoy on the weekends or planning an all-out, full-time log home, our portfolio offers endless inspiration for your new build.
As you explore the gallery, you’ll notice that while each project has its own unique character, they all share the same unmistakable qualities: handcrafted quality, timeless beauty, and the inimitable warmth that only a cedar log home can provide.
And, keep in mind, as you browse, these photos are just a springboard of ideas for your Moosehead home. If you fall in love with the kitchen layout of one home, the vaulted great room ceiling in another, and the loft staircase in yet another, we can incorporate any of the features you choose into your custom home.
Start scrolling to get inspired by these stunning homes and on your way to building the Moosehead cedar log home of your dreams.
Custom Ashville
This custom log home is based on the popular Ashville model. Featuring floor to ceiling windows and a large front deck, the Ashville log home plan gives the grand, spacious feeling of a mountain lodge in a modest footprint that keeps the daily routine easy and organized.
In this version of the Ashville, round log purlins and a sturdy log truss make for a warm, welcoming entry. The covered porch details like a wrought-iron lantern and cheerful teal door add to the rustic, friendly feel of this home.
The spacious deck off the great room is ideal for outdoor entertaining, complete with a covered side porch perfect for a stack of firewood and a grill.
Classic log cabin features like exposed log purlins, square log corners, and well-proportioned roof lines give this home a timeless charm, while the simple black framed windows and dark shingles add modern sophistication.
With soaring windows, round log purlins, and a cozy fieldstone fireplace, the great room embodies the rustic grandeur of log home living.
Colorful art and plenty of natural light adds to the cheerful warmth surrounding the fireplace. Practical built-in storage cabinets flank the hearth, and a chunky cedar mantle reflects the sturdy, rugged feel of the stone.
Floor to ceiling windows take in the forest views by day, while understated track lighting offers a soft glow when the sun goes down. The warm cedar tones complement the wooded landscape beyond the deck, and unlike pine which tends to turn a dated brassy gold with time, Northern White Cedar will simply lighten a bit with age if left untreated.
Exquisite craftsmanship highlights the natural beauty of Northern White Cedar logs. The stairs to the loft are situated along a sturdy log truss in the center of the home, and timeless leather furnishings and a natural fiber rug feel grounded beneath the vaulted cedar log ceilings. The hallway below the stairs leads to two first floor bedrooms- a practical use of space in this compact design.
The open kitchen and dining room is tucked just beyond the main living room with versatile seating and an efficient layout. The spacious dining area fits a table large enough for entertaining, but bar seating in the kitchen is just right for a quick snack. Touches of matte black throughout lend an understated elegance to this light-hearted space.
Dining Room Opening to Great Room
The simple L-shaped bar makes meal prep a breeze. The soft denim blue cabinets break up the warm wood tones, and keeping the countertop a simple neutral gray ties it all together. The large apron-front sink and simple cabinet hardware are both functional and timeless.
Sleek, stainless steel appliances are tucked neatly into Shaker-style cabinets for an understated and practical look. A half-lite door leads to the mudroom beyond.
Practical shaker cabinets continue into the bathrooms, this time in a soft, misty gray. A little sparkle in the gold pendant light and faucet are a perfect complement to the warm cedar tones and dark gray tile.
The versatile layout of these bathrooms works for a standup shower downstairs and a full bathtub in the loft. Simple, square, double hung windows keep the room from feeling too busy, while letting in plenty of natural light.
A cozy, rustic bedroom offers a serene retreat. The plush light carpet and soft bedding are a soft contrast to the solid wood of the walls, ceiling, and furniture. Simple matte white wall sconces add a touch of modernity while still coordinating with the understated, gentle feel of the room.
The mudroom offers a cheerful welcome, with plenty of natural light and practical storage solutions on every wall. A sturdy wooden bench, large stone tiles, and wooden walls and ceiling make for a seamless transition from outdoor adventures.
Ski racks, coat hooks, and a wide bench keep the mudroom organized and comfortable.
The timeless appeal of log home living can be felt throughout this home, down to the smallest detail. Precise craftsmanship and rugged durability are the cornerstones of log home construction, transcending trends and offering a solid foundation for any style.
Round cedar log trusses and purlins combined with a lantern pendant light make the entrance feel sturdy, cozy, and welcoming.
The stairs to the loft showcase the attention to detail throughout the home.
The steps feel especially solid with chunky slabs of wood and a substantial railing.
Custom Corporate Retreat
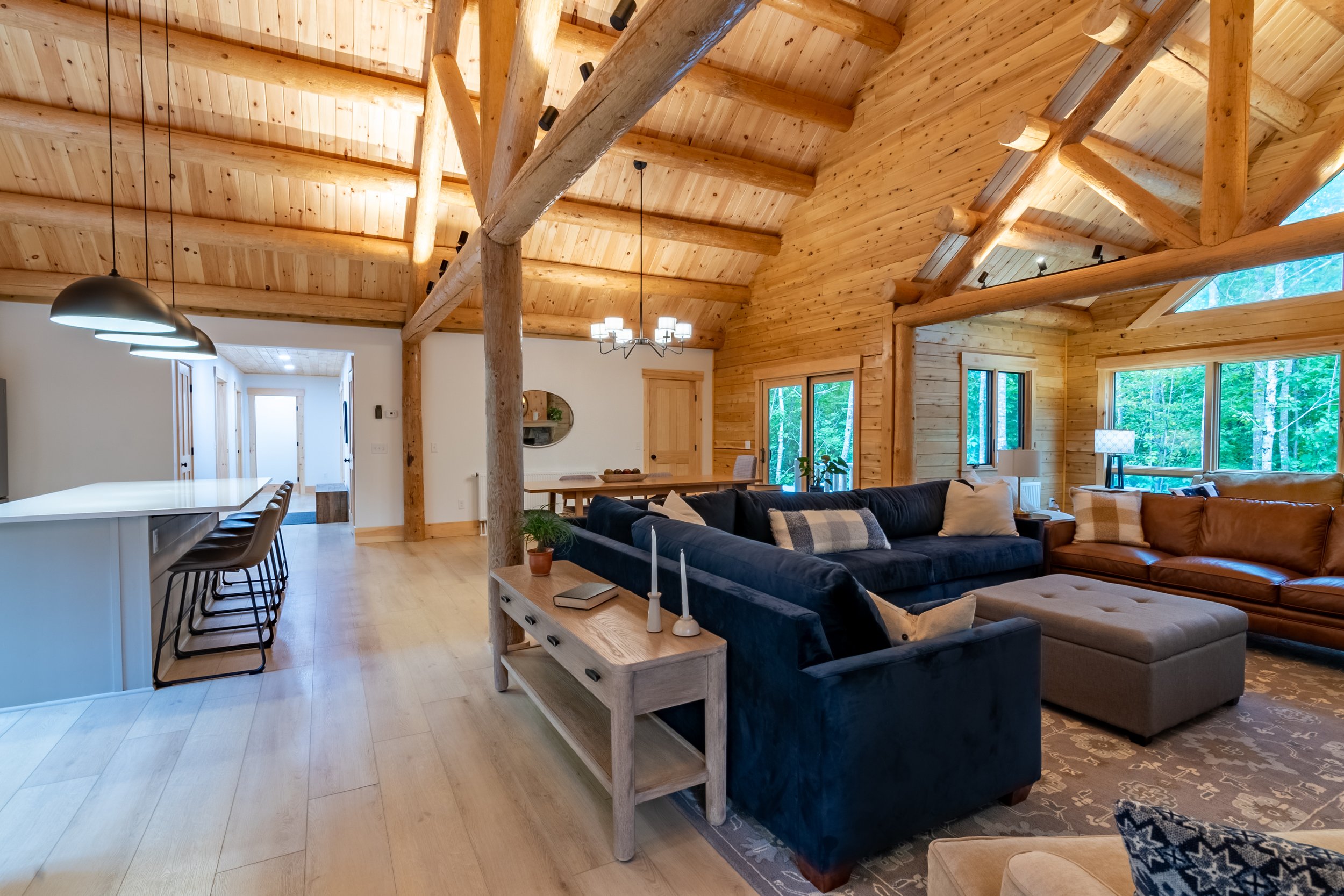
The open concept great room in this custom corporate retreat is the perfect example of how to create separate areas in a large space. The sturdy cedar post defines the corner of the fireplace living room, while a second sitting area offers floor to ceiling outdoor views between the wall of windows and an exposed log truss. The dining room and kitchen are each well-defined, but still connected by the large island with bar seating.

The great room embodies the perfect blend of rustic charm and modern elegance. The vaulted cedar log ceiling with exposed beams and solid round trusses makes for a commanding space, with a comfortable sitting area in warm tones adding a grounding softness. Multiple layers of lighting, including rail lighting, chandeliers, wall sconces, and floor lamps, offer an array of options to create the perfect ambiance.

The stacked stone fireplace and wall-mounted flat screen T.V share the stage as the focal point in the living room. The wooden mantle seamlessly transitions to the ceiling for a cohesive, organic feel.
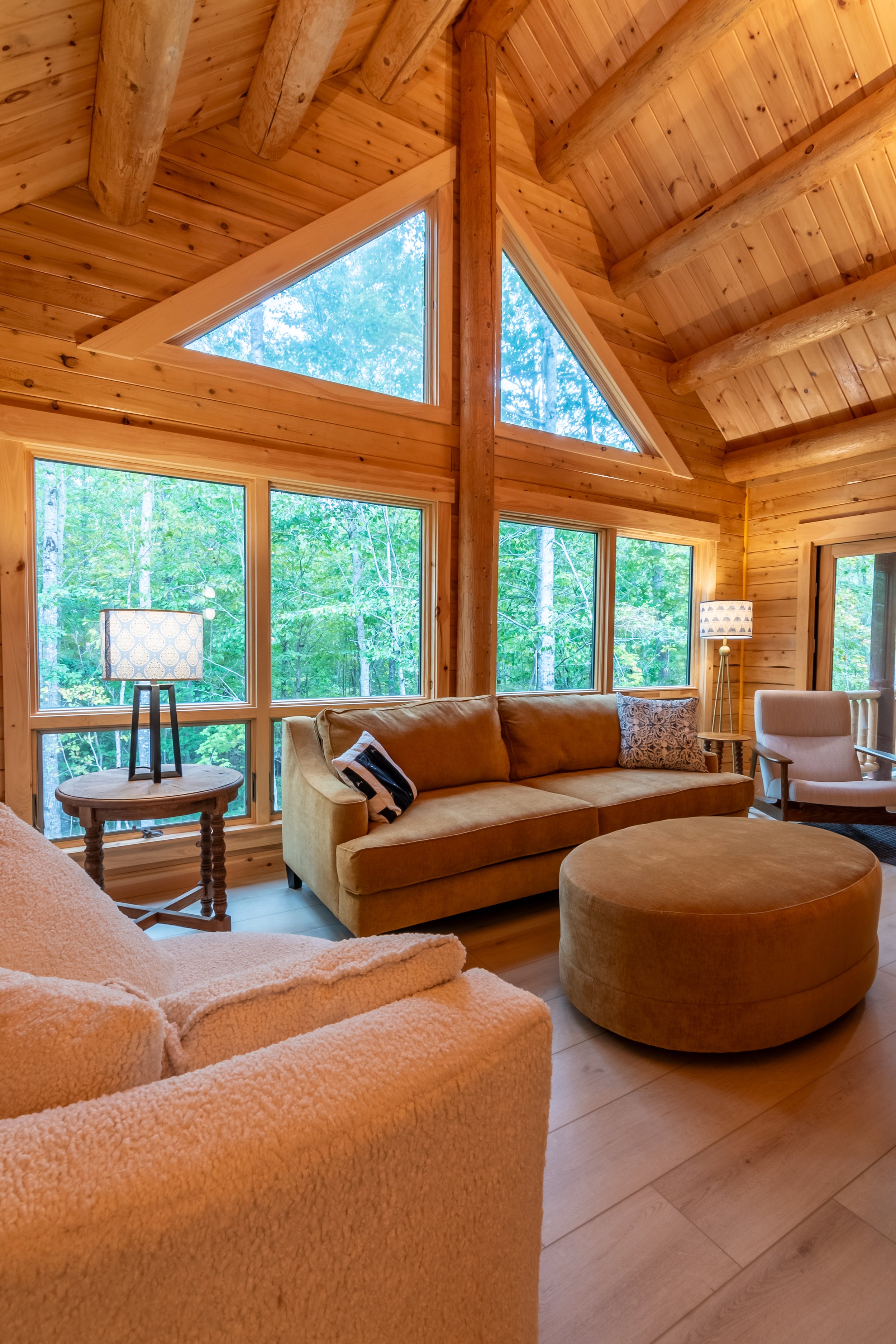
A separate sitting area serves as a calming repose from the main living space. A lower ceiling and three walls of windows defines the space while remaining connected to the great room.
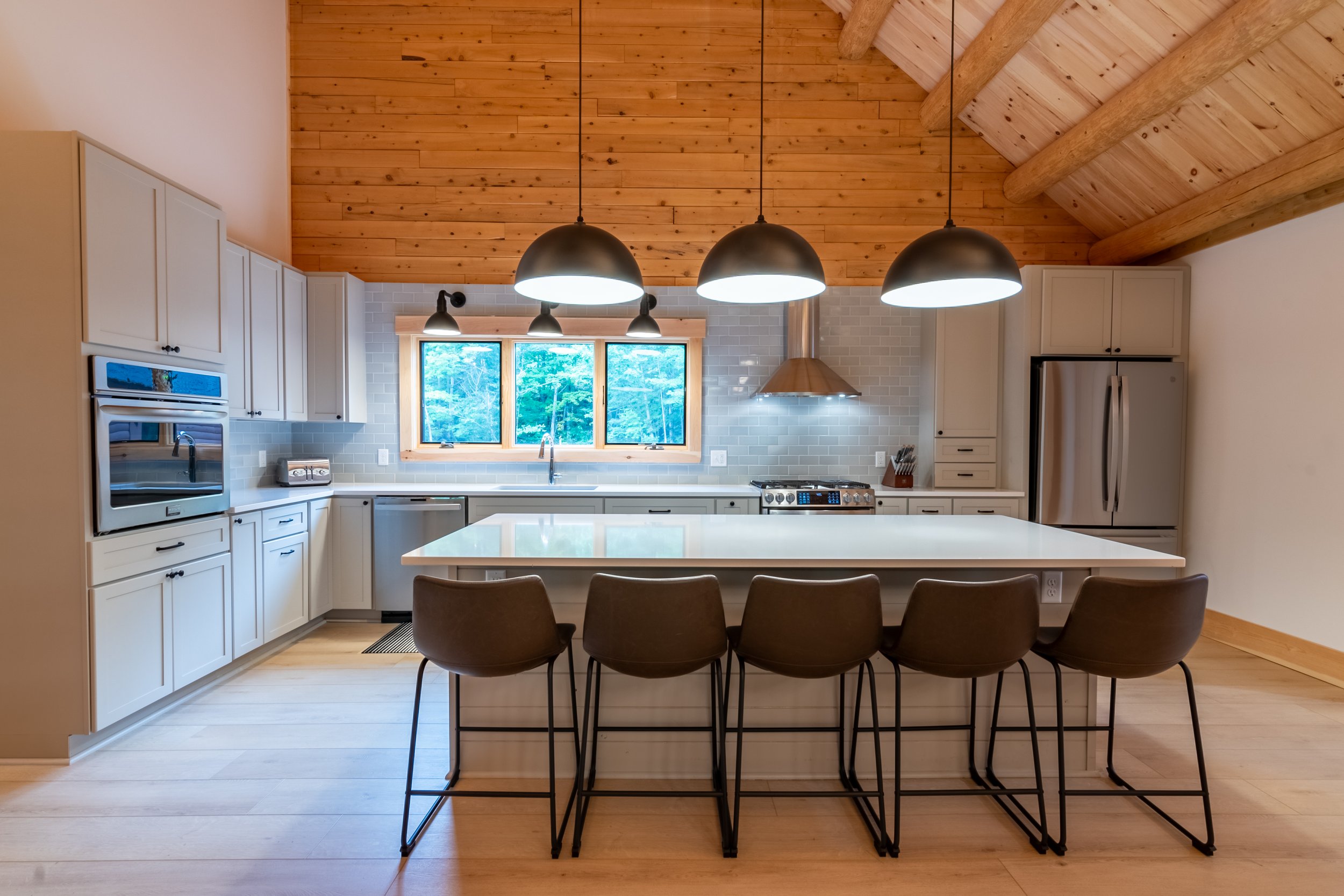
The modern look of this kitchen feels just right under the rustic cedar log ceiling. The secret to blending these two seemingly opposite styles is quite simple- by keeping the cabinet and chair colors neutral and incorporating natural stone on the backsplash and countertops, all the elements look right at home.
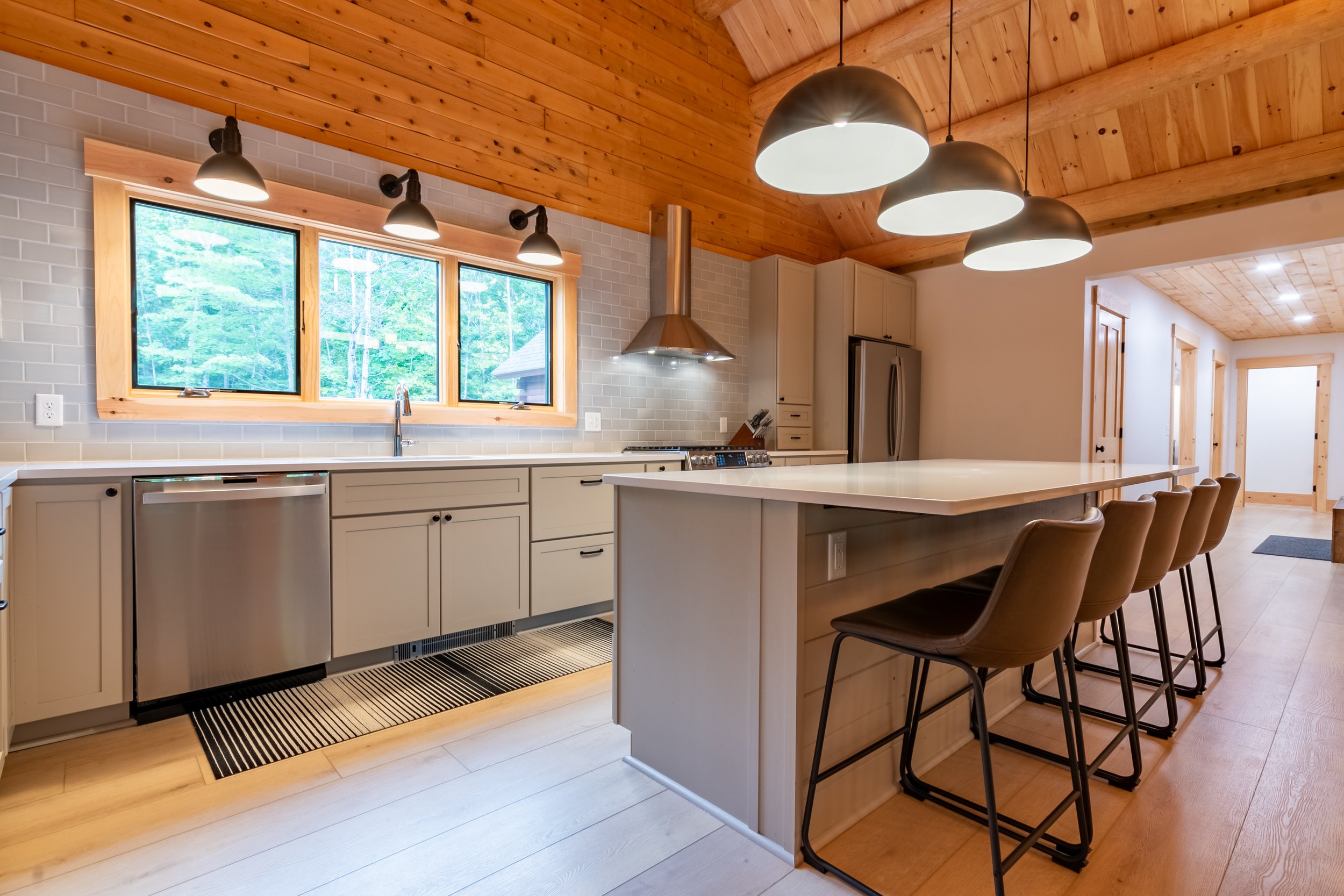
Large pendant lights centered on the island echo the smaller task lighting over the sink, creating a ceiling-like effect below the exposed beams.

The simple layout of the kitchen proves that bigger isn’t always better in a task-oriented space. By not crowding the wall with too many upper cabinets, there’s more room for natural light and a beautifully tiled backsplash. The large island adds plenty of storage and ample counter space, with task lighting and clean white stone for a naturally contemporary look.

The kitchen and dining area embrace a rustic yet sophisticated design. Exposed ceiling beams set the tone, showcasing the natural charm of cedar. Clean white walls, stainless steel appliances, and simple furnishings offer a contemporary balance to the rugged cedar framing.

The dining table is kept casual by mixing slipcovered end chairs with light-hearted school house side chairs. Sliding glass doors to the deck make for easy access to outdoor dining.

A large mirror hung on a white wall adds another layer of light to the dining area.

The covered porch off the great room naturally blends deep earthy browns and light, fresh cedar tones for a true reflection of the forest beyond. Recessed lighting and comfortable Adirondack chairs invite outdoor relaxation any time of day or night.

A wide, uncluttered hallway with plenty of light maintains the expansive, timeless feel of the home.

This bathroom demonstrates the timeless beauty of natural wood paired with shades of stone. Limiting the other colors to black and white keeps this organic combination modern and clean.

Classic subway tiles in a natural stone gray add to the timeless appeal in the walk-in shower. Upgrades like a handheld shower head and a built in niche are a few of the special touches that can really elevate a home.

Brimming with storage, this bathroom’s practical layout and generous cabinetry make it easy to stay organized. Wall-mounted sconces flank the mirror with flattering light, while the wide-set sinks leave plenty of counter space.

Unassuming white becomes an accent color when paired with natural wood, matte black metal, and dark stone tiles.

Forgoing a full laundry room for a hallway laundry nook is a great way to save space. Simple task lighting and wide, open doorways define the area and maintain a practical, modern feel.
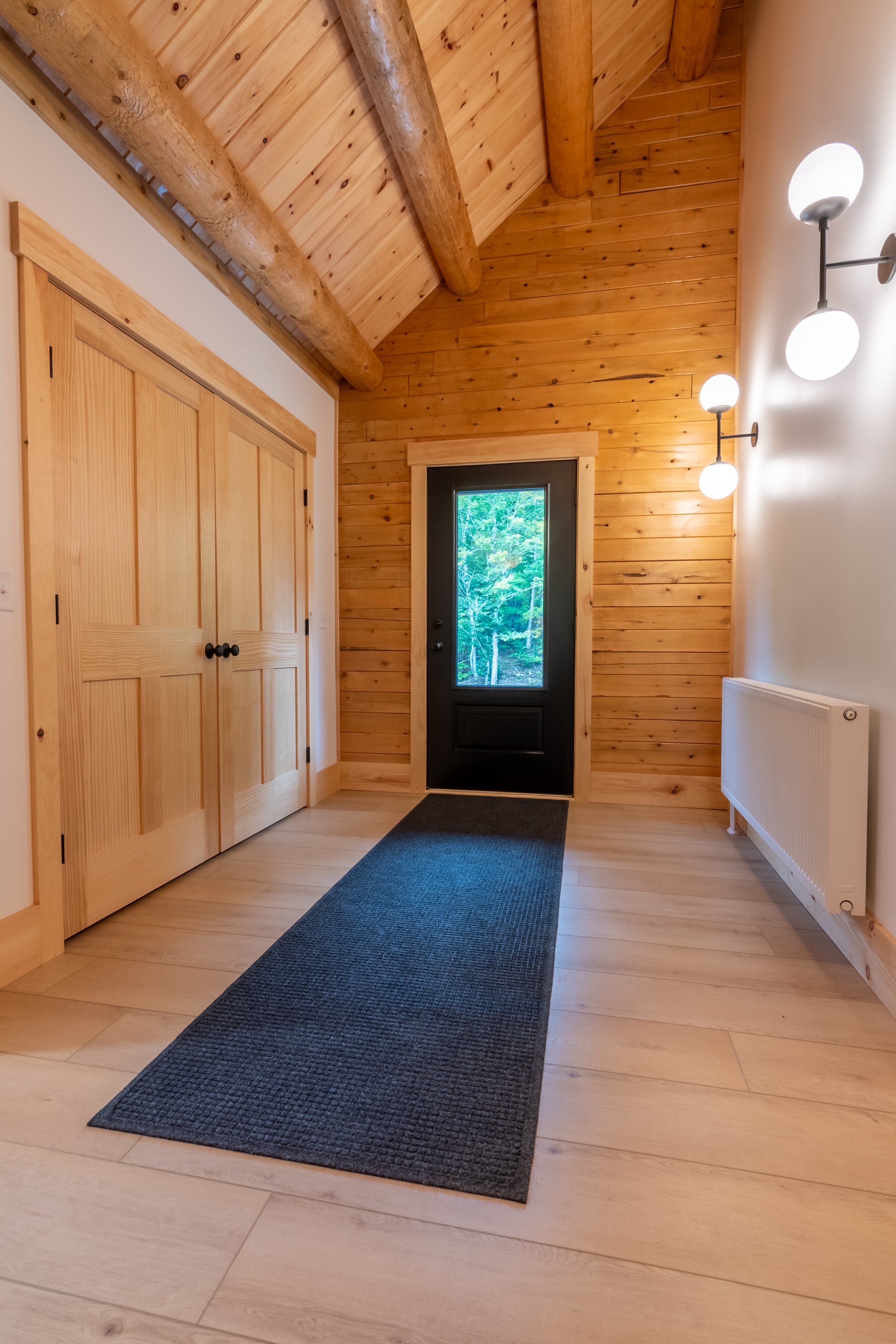
Another lesson in balancing rustic and modern is displayed here in the entry hall. The rugged ceiling beams transition easily to the warm wooden walls, while the sleek closet doors and wide paneled light flooring showcase a more refined application of wood. Paired with clean white walls and modern sconces, the entrance is simple, cozy, and stylish.

The primary bedroom feels restful with shades of blue and gray, but the abundance of light, patterned rug, and soaring cathedral ceiling add a bright and cheerful balance.

A fresh white accent wall and simple furnishings keep this tidy bedroom classic and comfortable. The rustic wooden walls and light wood floor are balanced by a modern area rug, crisp striped bedding, and sleek black hardware.

Square exposed beams on the loft ceiling give it a more modern look, tying in nicely with the abstract area rug, white walls, and simple furnishings for a room that’s contemporary and cozy.

A loft is a classic feature of any log home, and the versatility of such a space is demonstrated here. Perfect for yoga, reading, or napping, the simple loft is a great use of space.
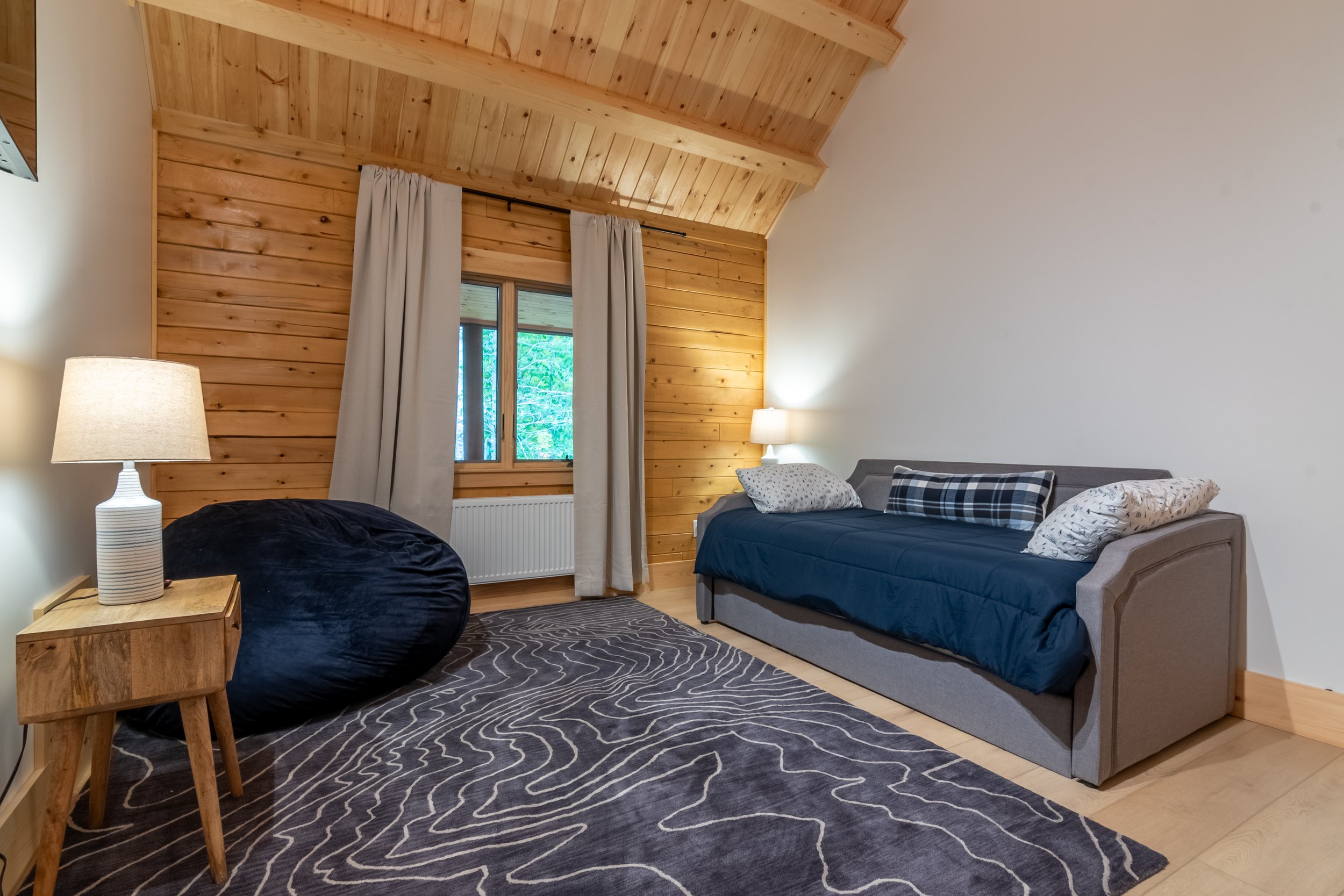
The loft is comfy and casual, but maintains a refined look by keeping the color palette simple. Only navy, gray, and white are used throughout, so even mixing plaids, patterns, and textures feels cohesive.
Custom Cumberland
This custom home is based on the Cumberland model, a classic log home layout featuring a large central great room with floor to ceiling windows and covered porches on both sides. Among other upgrades, this version adds a walkout basement and an expanded deck across the front.
Northern white cedar works well with almost any style. For a more contemporary look, this entry porch features square logs, cable railings, exposed matte black truss plates, and black metal roofing.
Cable railing on a deck is a great way to make a log home feel more modern, and it allows a full sight line for maximum views.
The great room features impressive cathedral ceilings with exposed square trusses, detailed with matte black plating for an industrial touch. This sturdy framing is anchored by plush, casual furnishings for a beautiful balance of comfort and durability.
Muted turquoise cabinets add a cheerful pop of color, complementing the natural wood of the ceilings, walls, and floors. Slate gray soapstone countertops and understated bar stools add a soft, organic feel to the kitchen, while black hardware and fixtures tie in the solid industrial style throughout the room. Continuing the backsplash all the way to the hood above the range showcases the natural veining of the stone, and the solid surface is easy to keep clean.
A mix of open shelving and cabinets maximizes storage in this classic L-shaped layout. The island, with its extra thick countertop and square edges, is a substantial, anchoring element- an important consideration in an open concept kitchen. Upper level windows and a simple yet striking chandelier add light from above, illuminating the space with a warm glow.
By making use of open shelving, bright white tiles, and a glass shower door, this efficiently-sized bathroom feels bright and spacious.
The main floor bedroom is a bold celebration of natural wood- from the walls, floors, and ceiling to the doors and furniture, this room simply glows with the rustic warmth of wood.
The main floor bunk room is a cozy retreat, with a sturdy log bunk bed, colorful bedding, and a big soft area rug to tie it all together.
With two bedrooms, a bathroom, living room, and well-appointed kitchenette, the ground floor has all the elements of an ideal guest space. This mini great room echoes the larger space above, complete with a matching chandelier, cabinetry, and western inspired decor.
By utilizing the full footprint of the home, the walkout basement does double duty as an additional living area while offering plenty of extra storage space.
Enveloped in natural wood with plenty of daylight thanks to the double glass doors, the ground floor living space is cozy and bright. Pops of muted coral and turquoise are the perfect complement to the soft grays of the floor and the warm, natural tones of the wood ceiling and walls.
A full-sized fridge, large island, and statement lighting upgrade this kitchenette into a hardworking and beautiful space. The corrugated metal ceiling reflects additional light and creats a crisp complement to the white tiled backsplash.
Corrugated metal is a bold choice for a ceiling, but paired with natural wood it feels just right. Just like in the kitchenette it reflects lots of light, making this cozy bunk room feel bright and fun.
This bedroom continues the rustic industrial style with a sliding barn door on sturdy black hardware. A colorful quilt adds a layer of soft texture, creating a harmonious and restful space.
Custom Franklin
This custom cedar log home blends effortlessly with its surroundings. Two tones of stain and a combination of horizontal and vertical log siding add dimension and character to this exquisite design.
The covered front porch feels especially sturdy with stone steps, dark stained cedar, and rugged black truss plates. The wide front door is well-lit with both wall mounted and pendant lanterns, creating a welcoming entrance.
Plenty of natural light and soaring cathedral ceilings highlight the natural beauty of cedar in this spectacular great room. The rich tones of wood paired with a stately fieldstone fireplace lend an elegance to this cozy, rustic space.
Furnishing with earthen tones and natural fabrics add textural layers and understated elegance, letting the craftsmanship of the woodwork take center stage.
Rustic charm meets modern elegance in the kitchen, where a simple palette of earthy neutrals and slate blue-grays pairs perfectly with natural elements like leather, stone, and wood. The pickled white stain on the ceiling highlights the exposed beams adding dimension and contrast.
A well-organized wall of cabinets in a simple white is the perfect backdrop for the striking hearth, with its cherry red stove and sturdy, old-world hood. A tiled geometric backsplash ties it all together.
In the first floor powder room, a vintage-inspired vanity cabinet is topped with a modern rectangular vessel sink for a balanced style and rugged practicality. The black and white curtains reflect the geometric patterned wallpaper in the hallway, another example of how simple, cohesive design can make a big impact when tying together the rustic elements of a log home with contemporary decor.
Soaring cathedral ceilings with windows to the top are a hallmark of a cedar log home, and this bedroom is an elegant example of that classic style. White pickled wood throughout creates a light and airy feel to balance the rugged exposed beams and wide wood planks.
Crisp white walls and a soothing collection of gray and white marble combine to create a refreshing spa-like bathroom. A bright contrast against the warm, rustic feel of the main living areas, the design utilizes a simple color palette and classic hardware to ensure a cohesive feel throughout.
The primary bedroom is artfully designed with geometric patterns throughout, while still maintaining an organic softness by layering a variety of natural materials. Pickled white wood blends effortlessly with the creamy white and gray wallpaper, creating a subtle contrast with the deep browns of the floor and furniture.
Pickled white ceiling boards transition effortlessly to a simple patterned wallpaper, letting the black and white geometric floor panels stand as the focal point. A natural wood vanity and simple black fixtures are consistent with the sturdy, understated aesthetic of the rest of the home.
A cozy sitting area is tucked away in the loft, making the most of the square footage. Pickled white boards combined with soft furnishings in light neutral tones feel spacious and bright.
This ethereal bedroom is another example of how layering textures in light neutral tones results in beautifully well-appointed space. Adding built-in storage and a cozy bed nook are simple customizations that really upgrade a home.
These custom built-in bunk beds maximize space with style. A simple color palette and layers of texture throughout keeps the focus on the woodwork, highlighting the quality craftsmanship and creating a sense of balance and relaxation.
In the family room, warm browns and casual blues combine with rustic wood paneling and exposed beams to create a relaxed and comfortable space. Layers of light like an antler ceiling pendant, recessed puck lights, and stylish table lamps add to the ambiance.























