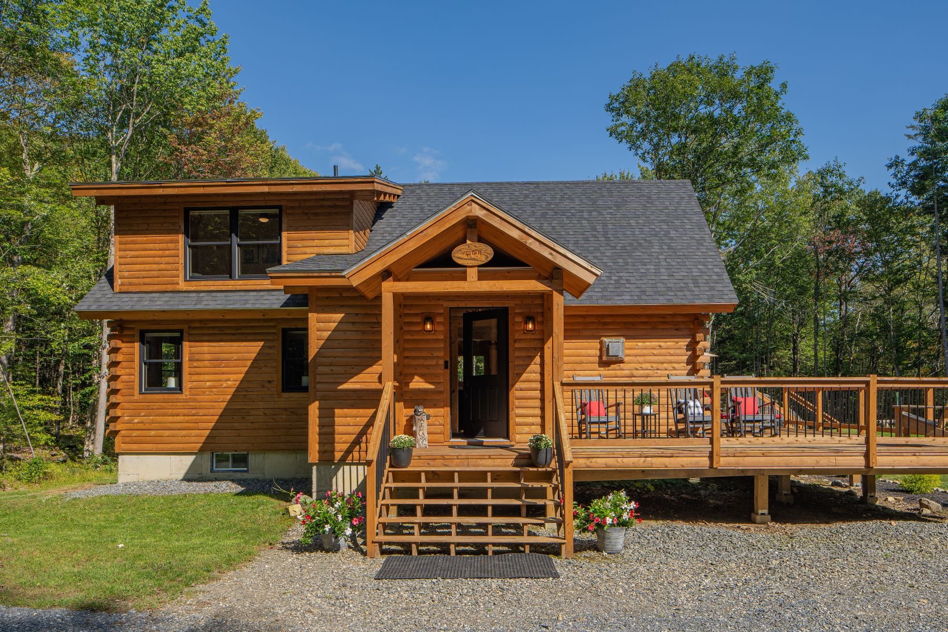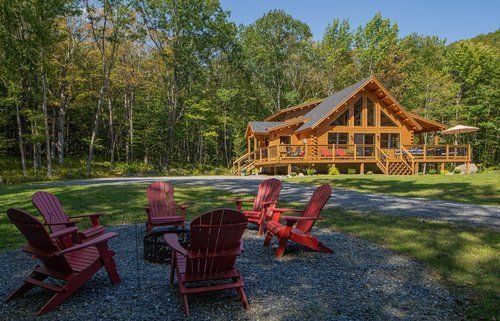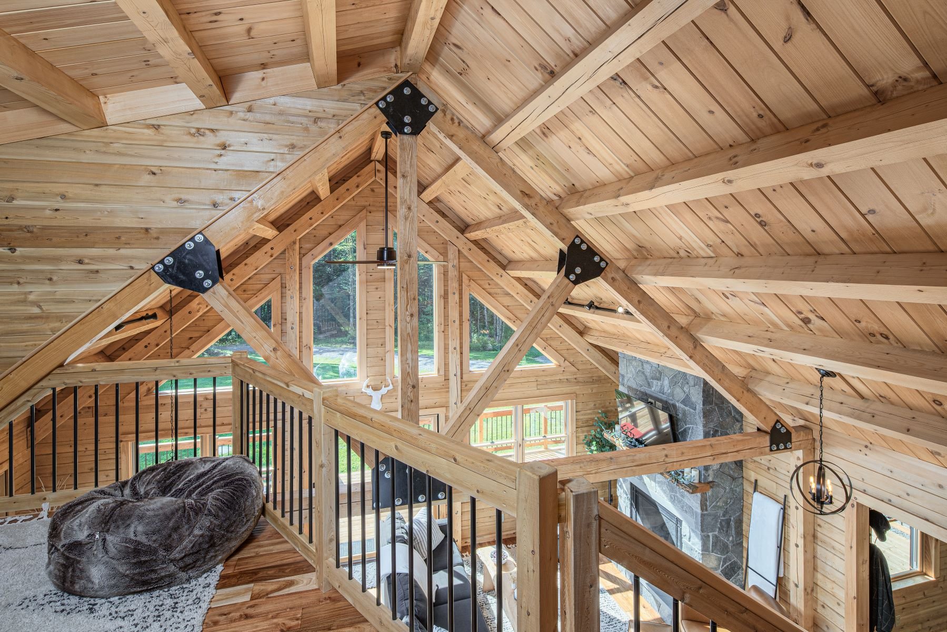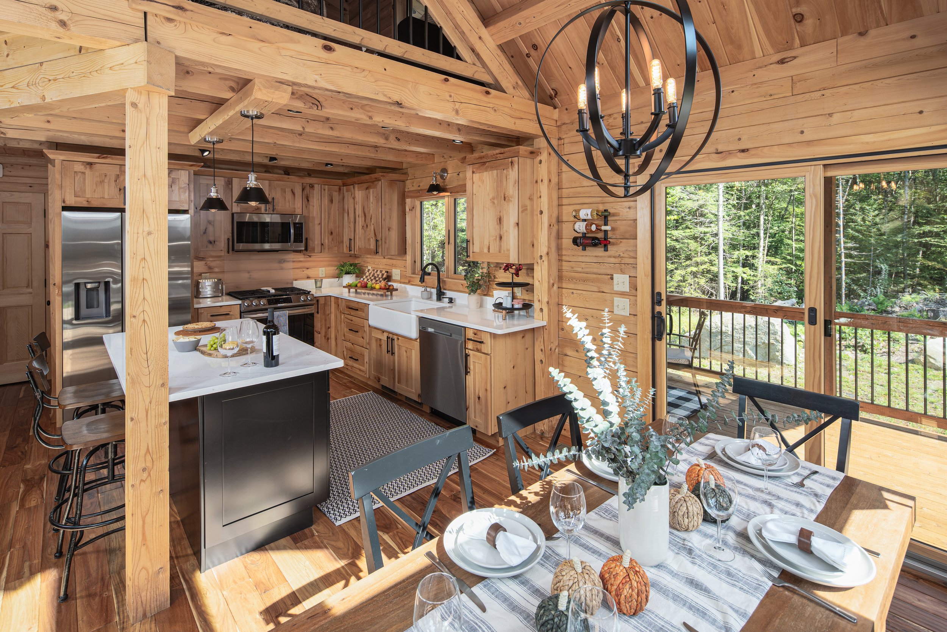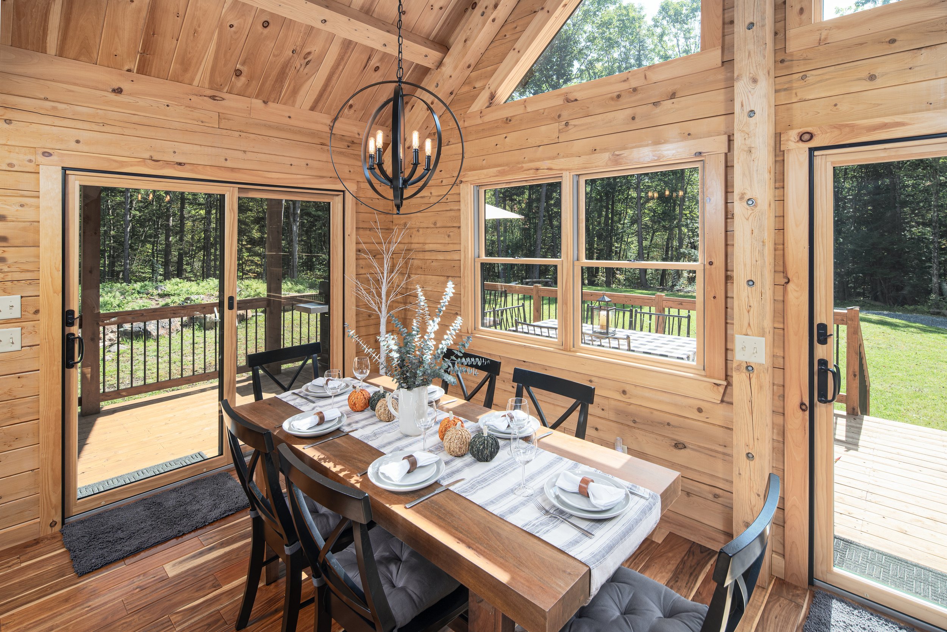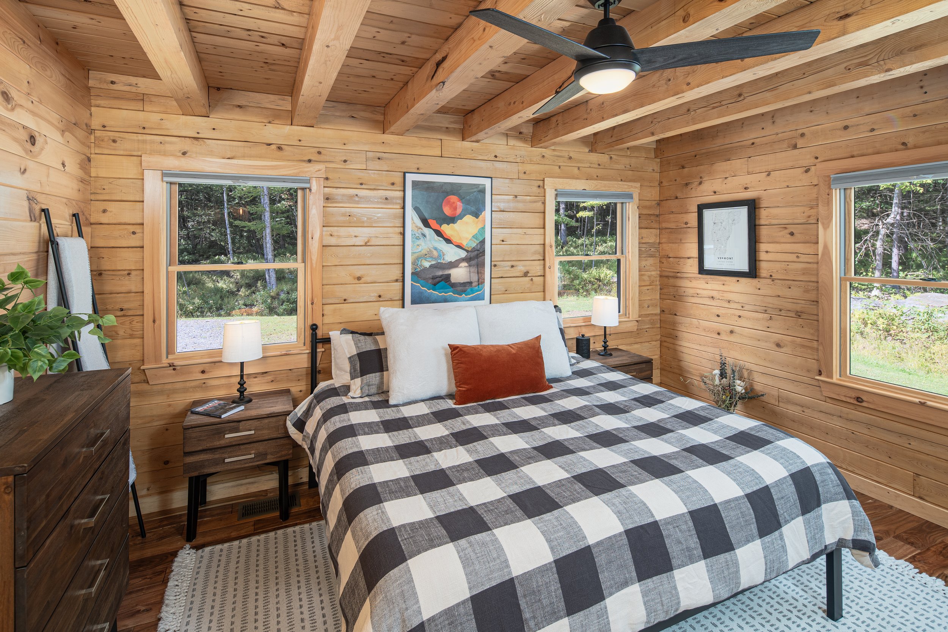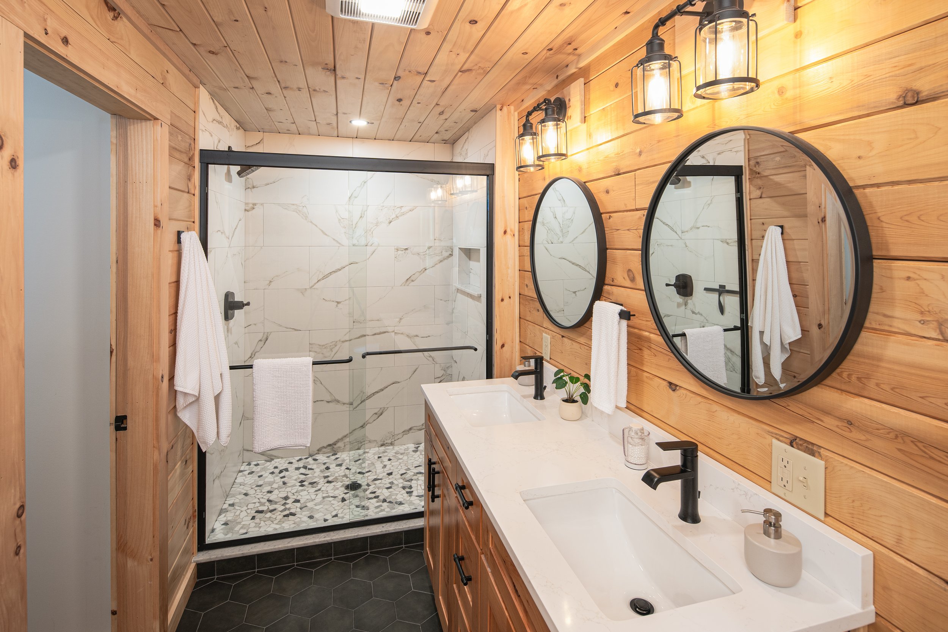Haystack
The eye-catching design of the Haystack combines classic log cabin aesthetics with Craftsman-inspired architecture. The result is a stunning home both inside and out. Enter into the spacious mudroom, with plenty of natural light from two large windows and vaulted ceilings. The open floor plan lies ahead, with two stories of windows on the right, including sliding glass doors to the deck. The stairs on the left envelope the space, and the L-shaped kitchen is straight ahead with a dining area opening to the covered porch. A powder room and pantry are tucked just outside the kitchen. The master suite encompasses the left third of the main floor, with a large walk-in closet and spacious full bathroom. The loft above incorporates an angled rail for a view of the great room below. Also upstairs are two more bedrooms and a second full bathroom. The Haystack model offers a practical layout in a stunning package.
3 Bedrooms
2.5 Bathrooms
1531 Sq Ft
Practical Layout in a Beautiful Design
Floor Plan
Make it Your Own
Tailoring each log home package to our clients is a service we’re proud to offer. We provide the flexibility to create a custom package, allowing you to swap in (or out) any materials you prefer. Perhaps you’d like a metal roof rather than the standard shingle roof included in our package. Or maybe you’d like to include cedar shakes on your dormers and a stone skirting around your foundation. While these factors depend on building location, and may be provided by other manufacturers, ensuring you get exactly what you want — and nothing you don’t — is our top priority.
Haystack Gallery
Note: Some models pictured feature custom upgrades, not included in the basic package.









